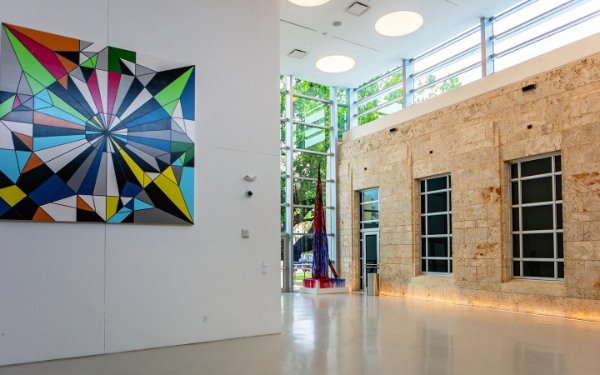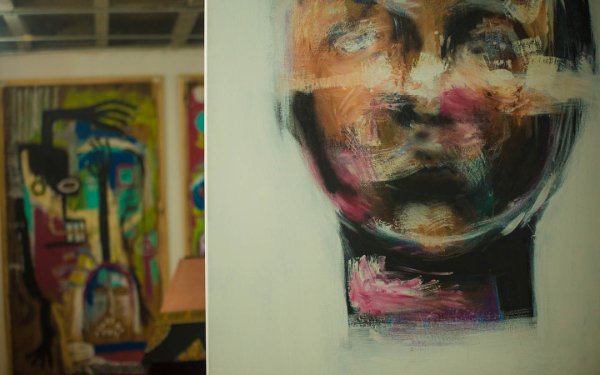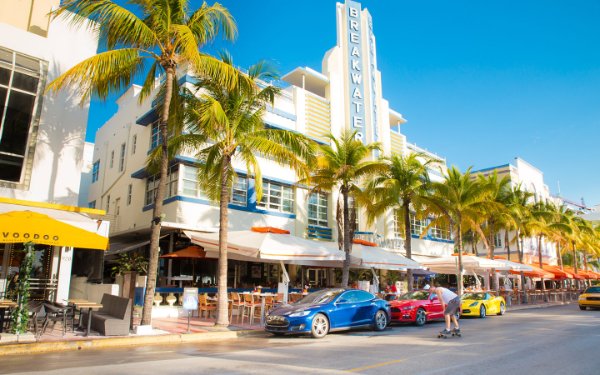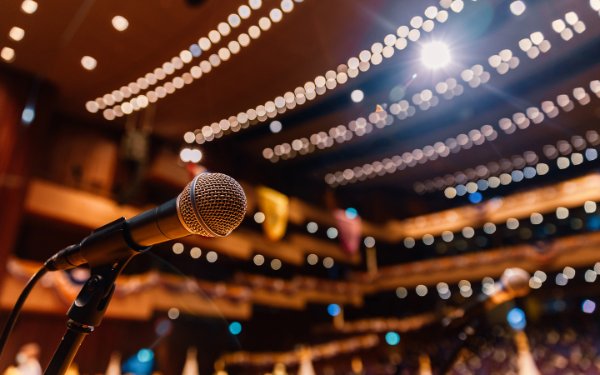
Pérez Art Museum Miami (PAMM)
Arts & Culture
April - May | Culture seekers and families in search for adventure can visit Greater Miami and Miami Beach to discover various attractions and museums.
Learn more about this program.
With its vibrant lineup of exhibits, hands-on workshops, educational programs, lectures and community events, Pérez Art Museum Miami (PAMM) takes center stage as one of Downtown Miami’s most prominent cultural destinations.
The museum’s critically acclaimed building designed by Swiss architectural firm Herzog & de Meuron, houses an impressive collection of 20th and 21st century art with an emphasis on works that relate to Miami’s ethnically rich community as well as Latin America, the Caribbean and the African diaspora. Art lovers can explore the museum’s two floors of galleries comprised of 15 sprawling gallery spaces with permanent collection highlights and rotating exhibitions. Then head outdoors to marvel at the hanging gardens and large scale sculptures overlooking Biscayne Bay.
Once you’ve worked up an appetite from all the art browsing, complete your visit with seasonal contemporary cuisine and spectacular views of Biscayne Bay at Verde, PAMM’s onsite casual eatery. Or stop by the PAMM shop for a curated selection of decorative objects, handmade accessories and art books.
PAMM is located on the far east corner of Maurice A. Ferré Park between the Frost Science Museum and Biscayne Bay. The museum’s daily hours of operation are:
- 11:00am to 9:00pm on Thursdays
- 11:00am to 6:00pm Friday through Monday
- The museum is closed Tuesdays and Wednesdays.
Pérez Art Museum Miami (PAMM), located in Downtown Miami's Museum Park alongside Biscayne Bay, is Miami-Dade County's premier waterfront event venue. Designed by prize-winning architects Herzog & de Meuron, the museum offers 200,000 total square feet of indoor and outdoor rental spaces for events from 10 to 5,000 guests. East Portico: Seated at tables (500 guests), Reception (1,200 guests); Auditorium: (250 guests); Third Floor Terraces: Reception (250-300 guests); Hoffman Boardroom/Northern Trust Terrace: Seated at tables (60 guests); Seated in theatre style (100 guests); Museum Buyout: (5,000 guests)
Meeting and Event Space
Meeting Space: 200000.00
Meeting Rooms: 6
Theater Capacity: 1000
Banquet Capacity: 500
Meeting Rooms
Accessibility
Special Offer
Buy One, Get One Free
Miami-Dade County's flagship museum presents international art of the 20th and 21st centuries.
Valid: Through May 31, 2025
View offer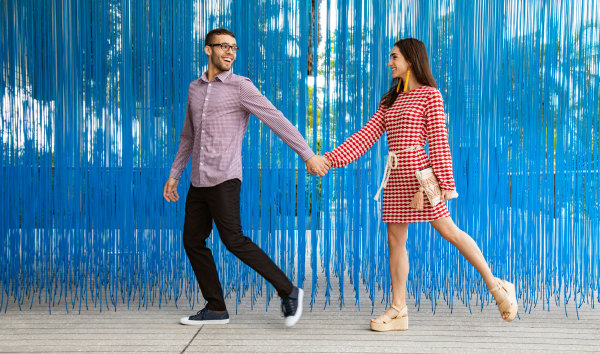
Thursdays at PAMM

Free Second Saturdays: Haitian Heritage Month

Jose Parla: Homecoming

Gyula Kosice: Intergalactic

Mark Dion: The South Florida Wildlife Rescue Unit

Elliot and Erick Jiménez: El Monte
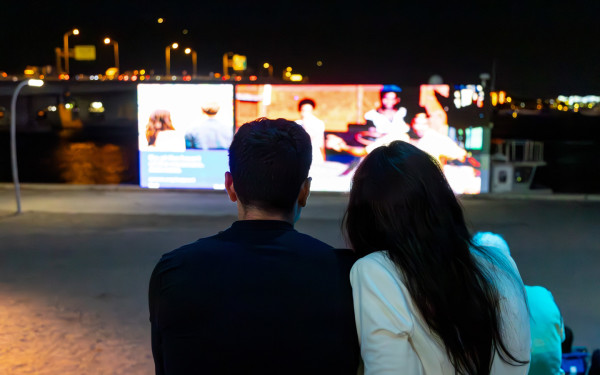
New Media Block Party and Floating Films: PAMMTV INTERTIDAL



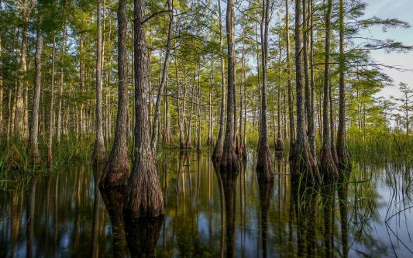



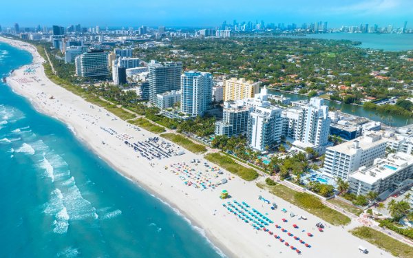

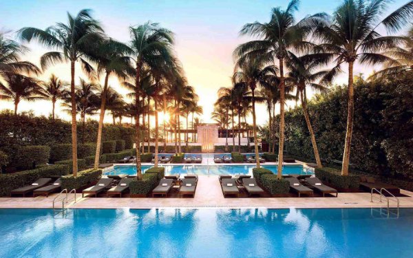



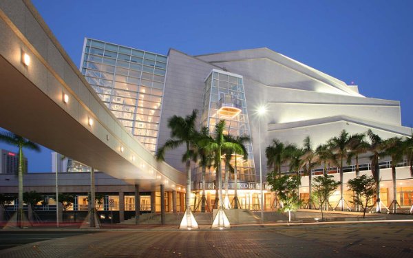
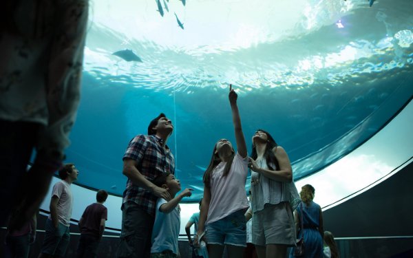


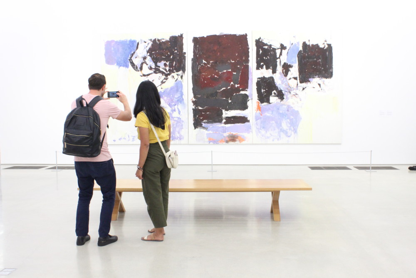
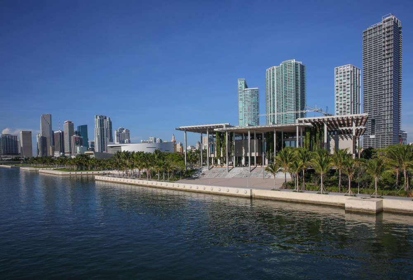
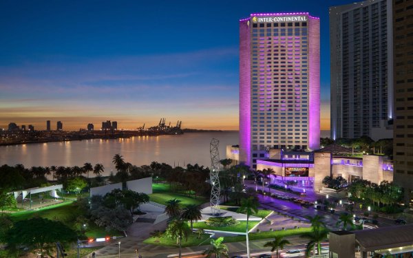
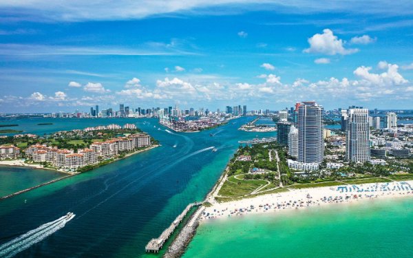

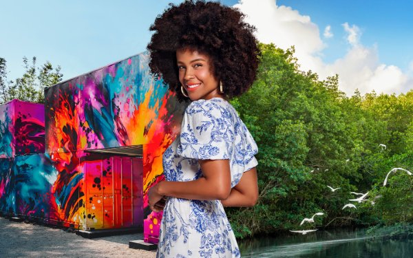


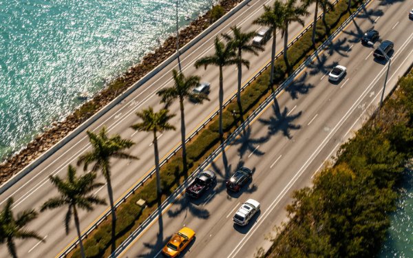
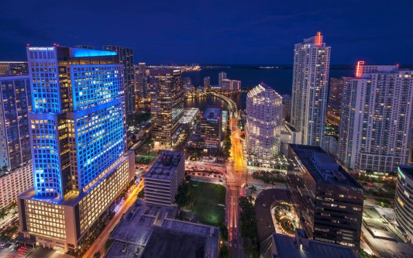

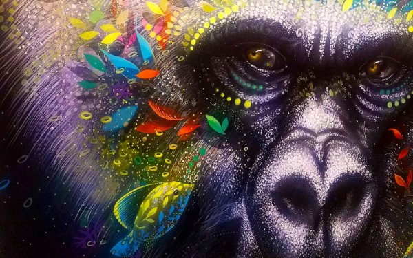
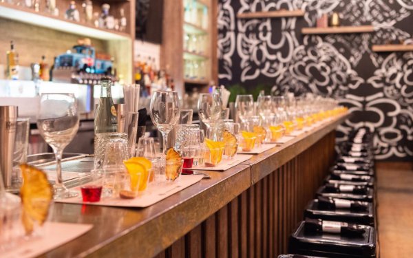

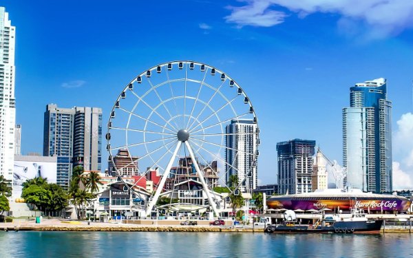

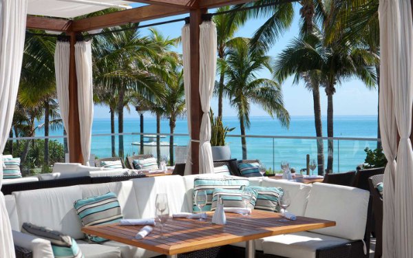
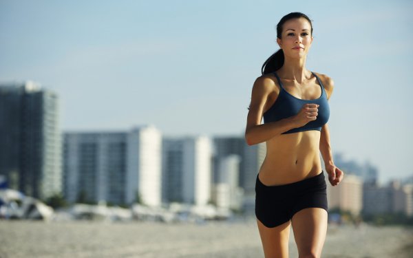

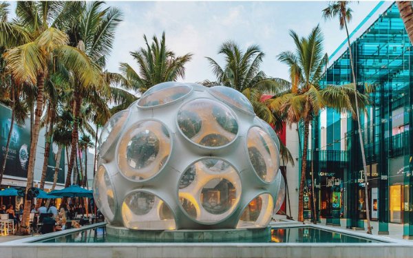
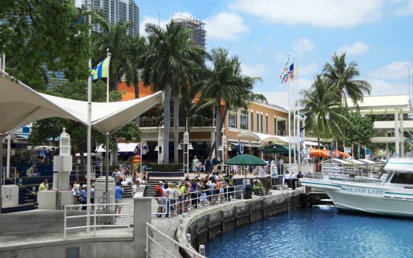

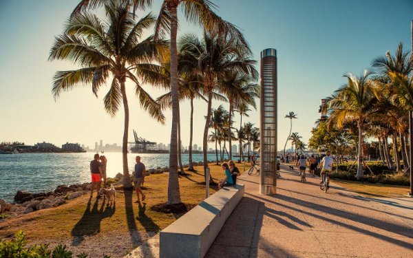
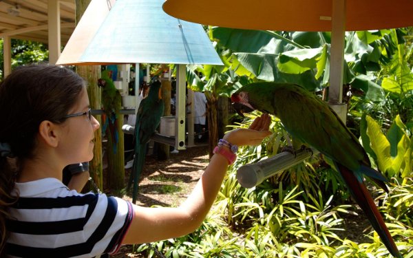
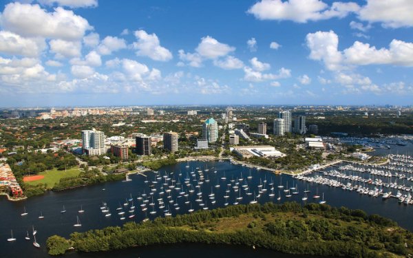
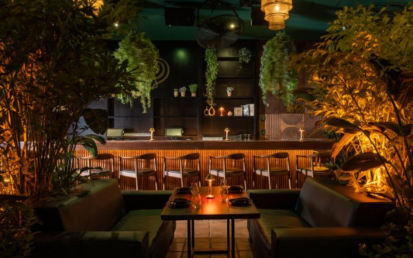
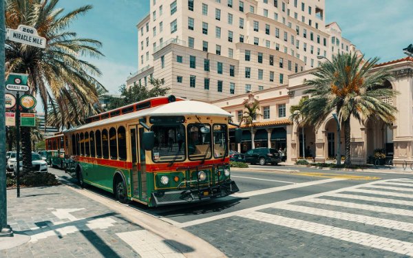
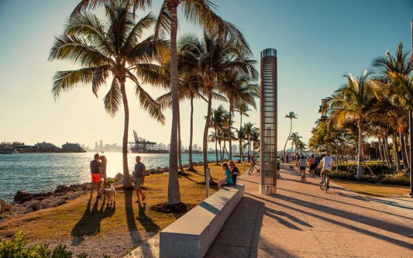
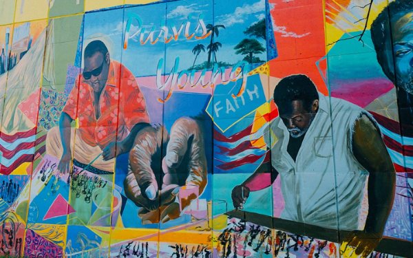
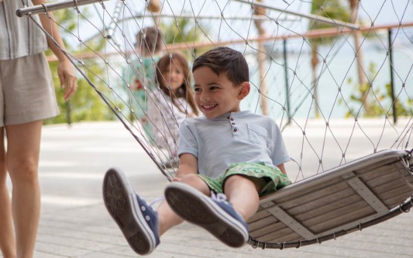

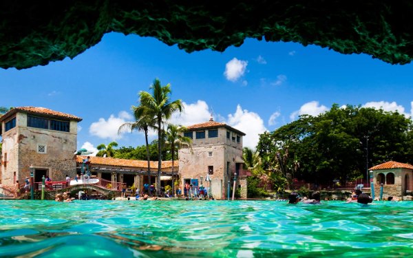
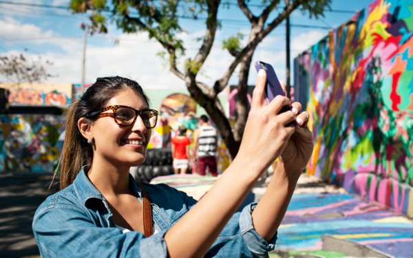
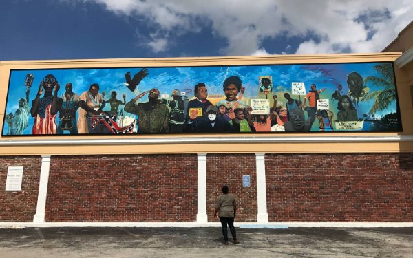
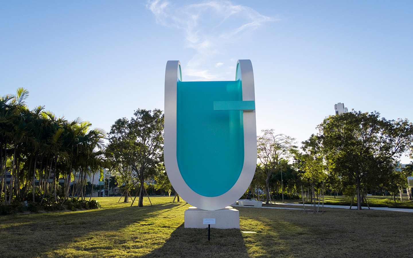.jpg?width=600&resizemode=force)
