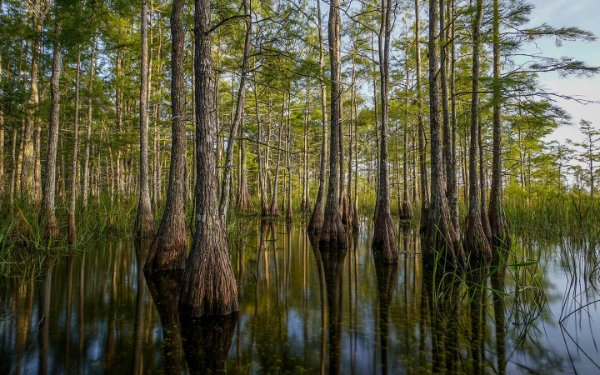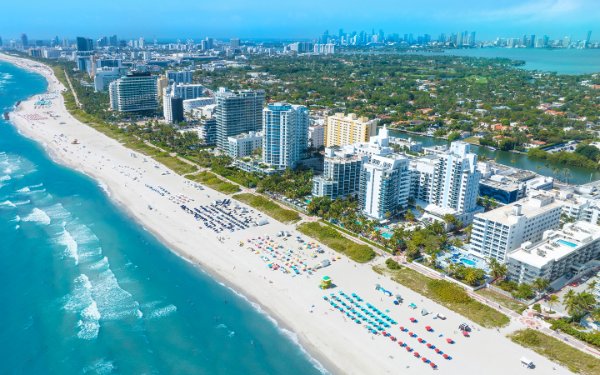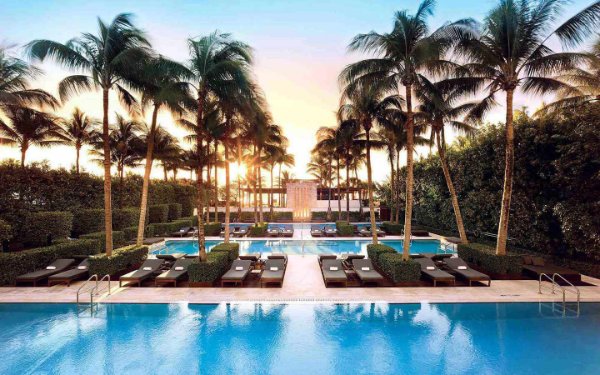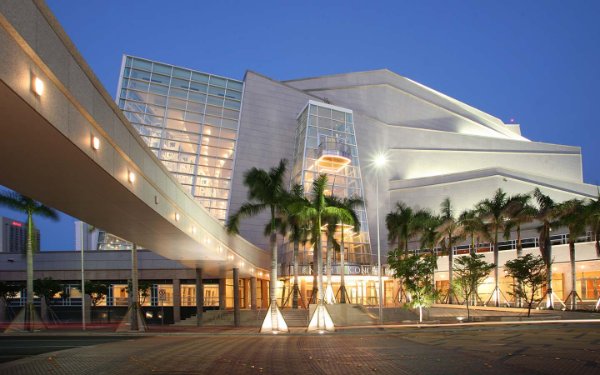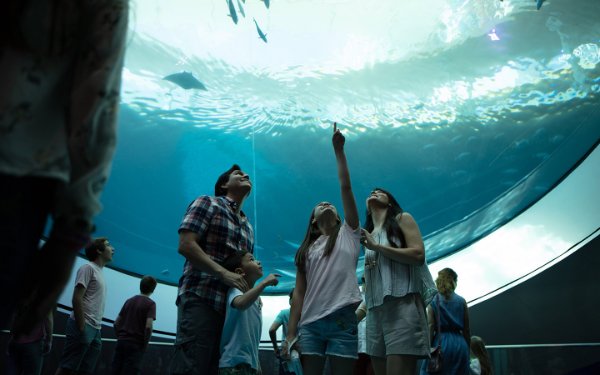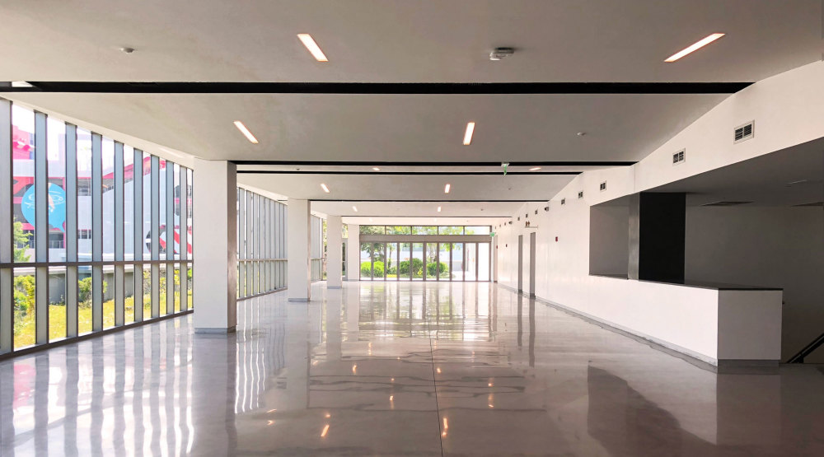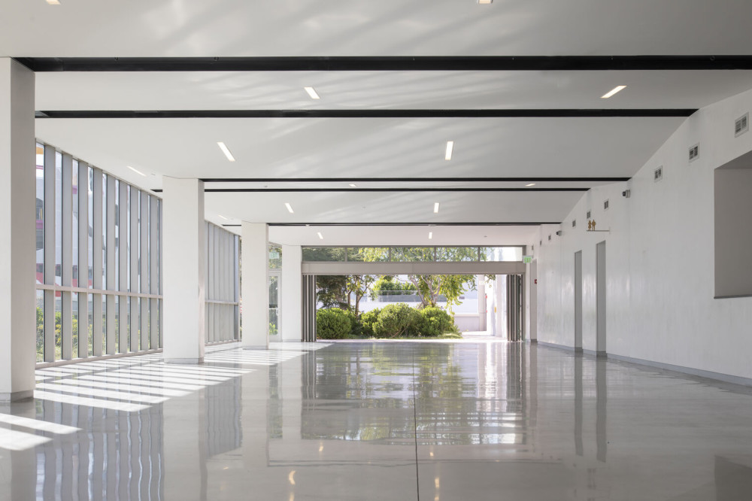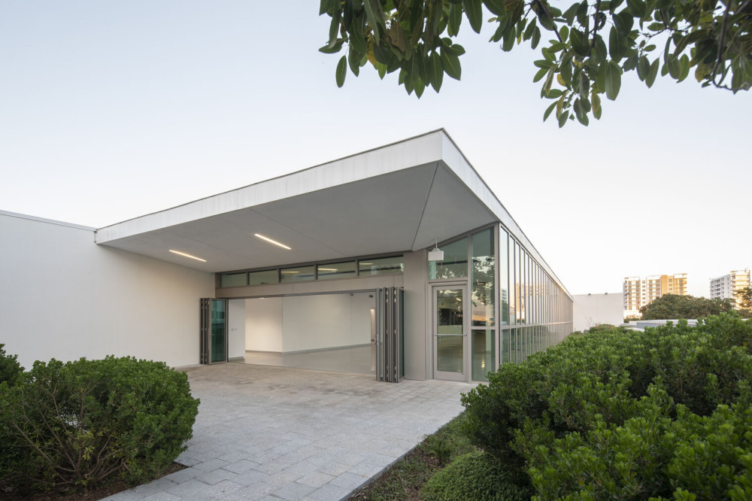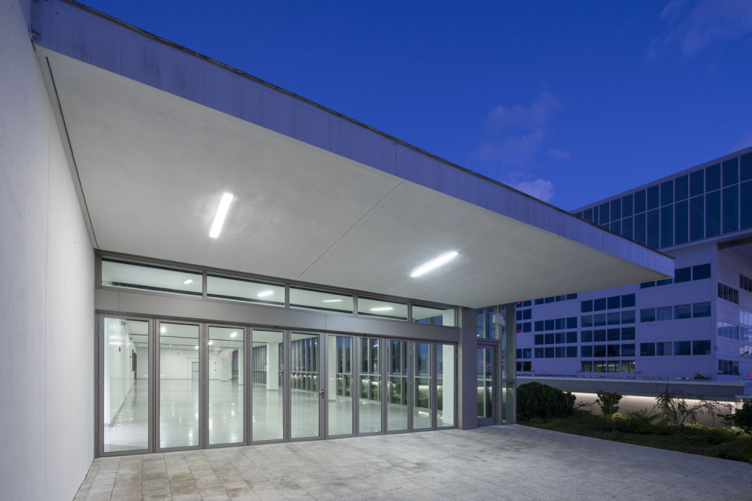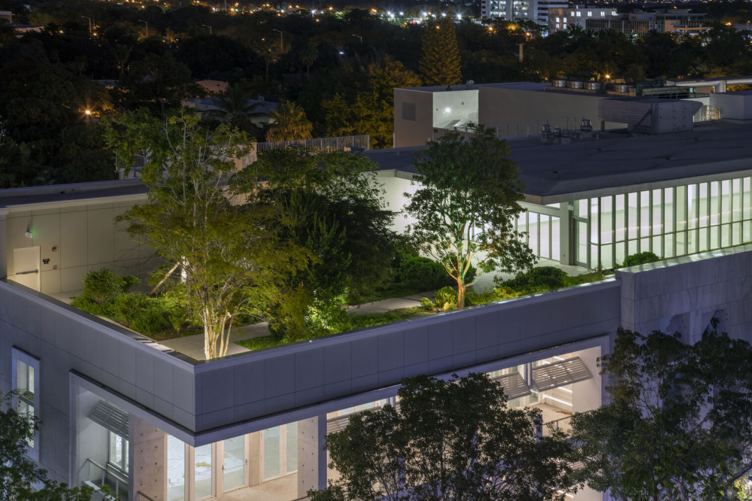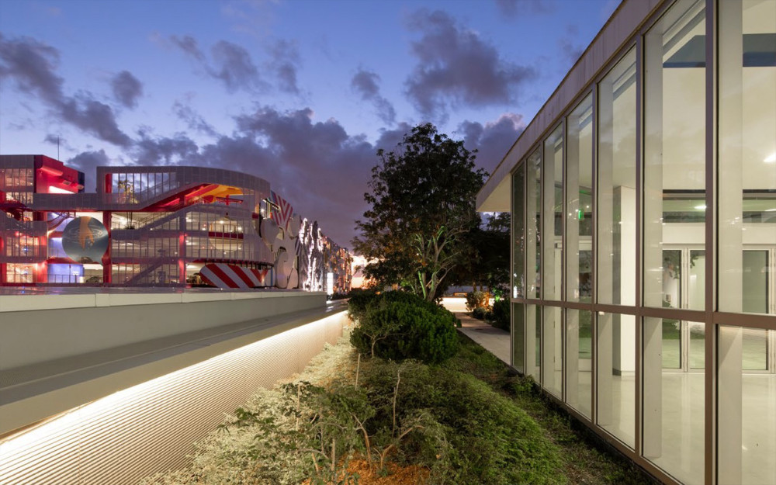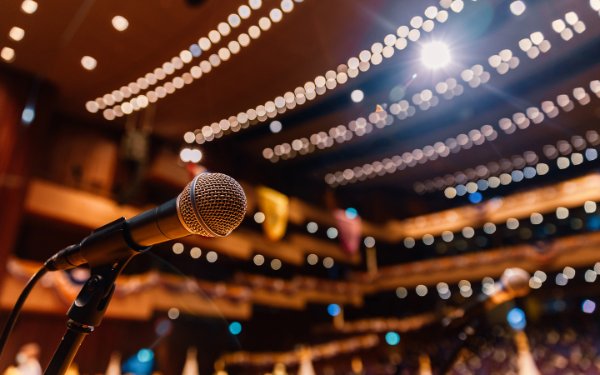
Paradise Plaza Event Space
Business Resources
The 7,800 square-foot Paradise Plaza Event Space is a one-of-a-kind venue in the Miami Design District. Its modern architecture allows itself to be easily transformed for any occasion, ranging from weddings to large cocktail receptions, art exhibits to fashion shows. Paradise Plaza Event Space features floor to ceiling windows, with incredible views of the District and the Museum Garage. The artistic backdrop sets the tone for a unique guest experience.
This functional space is able to fit up to 800 guests and offers built-in bathrooms, loading dock, and kitchen capabilities. Custom doors also open accordion style to create a unique indoor/outdoor space, complete with an outdoor garden oasis.
Please email events@miamidesigndistrict.net for further information.
General Amenities
Free Wifi
Self-Parking
Valet Parking
Pet Friendly
Meeting/Private Event Space
The 7,800 square-foot Paradise Plaza Event Space is a one-of-a-kind venue in the Miami Design District. Its modern architecture allows itself to be easily transformed for any occasion, ranging from weddings to large cocktail receptions, art exhibits to fashion shows. Paradise Plaza Event Space features floor to ceiling windows, with incredible views of the District and the Museum Garage. The artistic backdrop sets the tone for a unique guest experience.
This functional space is able to fit up to 800 guests and offers built-in bathrooms, loading dock, and kitchen capabilities. Custom doors also open accordion style to create a unique indoor/outdoor space, complete with an outdoor garden oasis.
Please email events@miamidesigndistrict.net for further information.
The 7,800 square-foot Paradise Plaza Event Space is a one-of-a-kind venue in the Miami Design District. Its modern architecture allows itself to be easily transformed for any occasion, ranging from weddings to large cocktail receptions, art exhibits to fashion shows. Paradise Plaza Event Space features floor to ceiling windows, with incredible views of the District and the Museum Garage. The artistic backdrop sets the tone for a unique guest experience. This functional space is able to fit up to 800 guests and offers built-in bathrooms, loading dock, and kitchen capabilities. Custom doors also open accordion style to create a unique indoor/outdoor space, complete with an outdoor garden oasis.
Meeting and Event Space
Meeting Space: 7800.00
Meeting Rooms: 3
Banquet Capacity: 200
Reception Capacity: 800
Loading Dock
Sustainability
Partner has self-reported the following sustainability efforts. Please contact them directly for details.
All windows are doube-glazed
Green Spaces (Rooftop Gardens, Atriums)
Key card or motion-controlled electricity
Most lighting uses energy-efficient bulbs
Water cooler/dispenser
Water-efficient toilets


