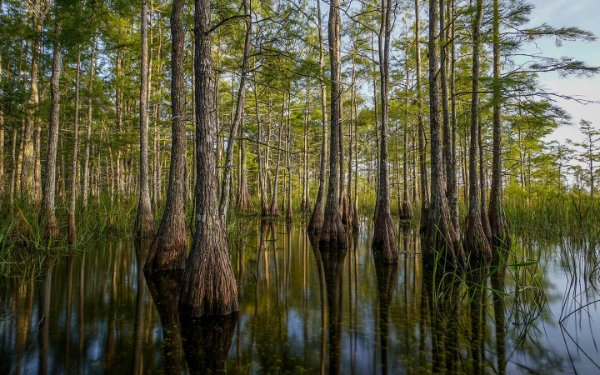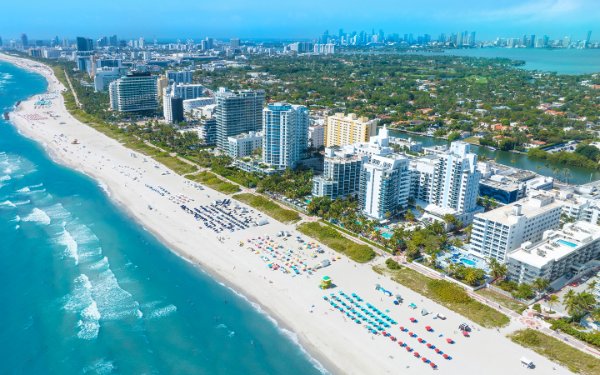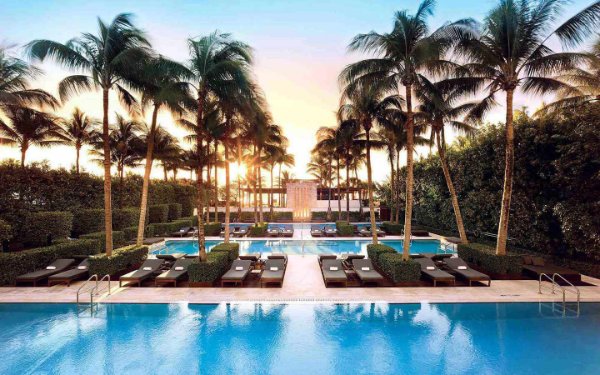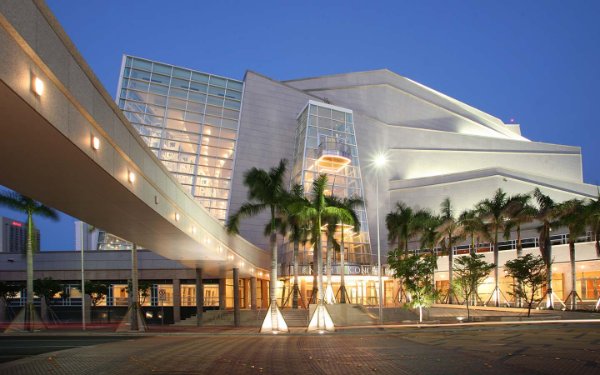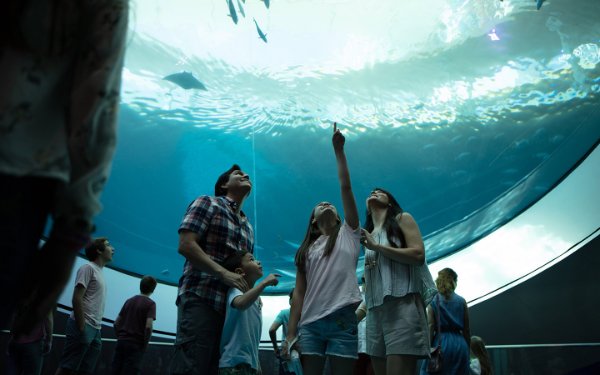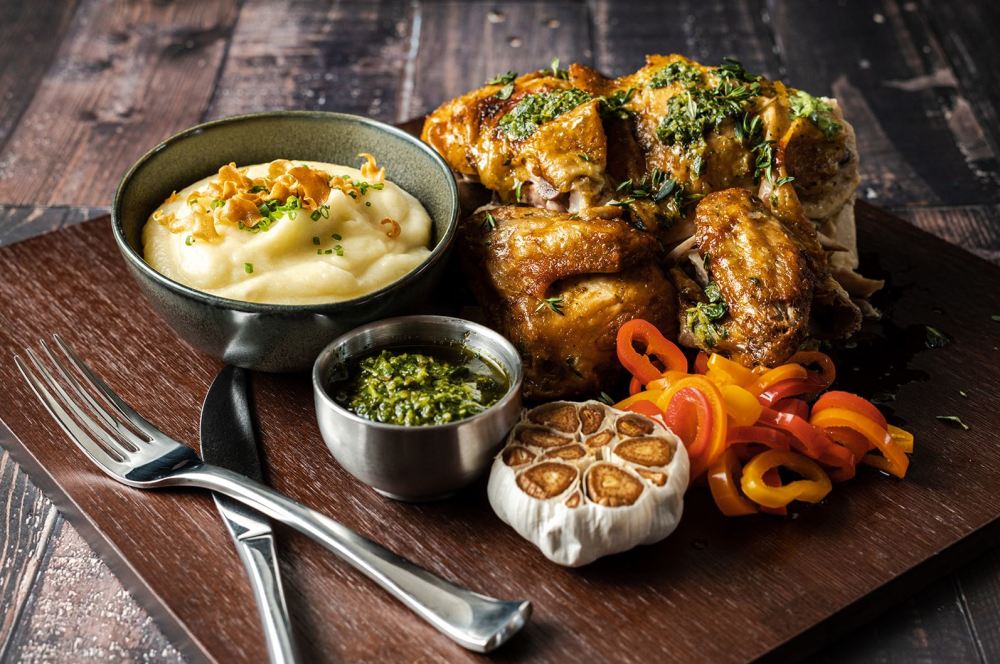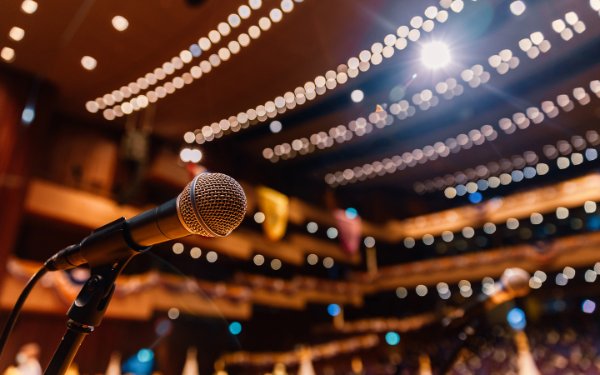
Rum Room
Business Resources
Combining Miami Beach’s vibrant culture with a chef-driven culinary vision, Rum Room is one of Miami Beach’s best-known spots for locals and visitors to find innovative, seasonally inspired menus in a relaxed, inviting atmosphere. Rum Room is a neighborhood restaurant available to host special events for any occasion. In addition to the main dining room, which seats 48 guests, the waterside terrace can seat up to 50 guests and provides a memorable backdrop overlooking historic Collins Canal. Venu, located adjacent to the main restaurant, accommodates up to 100 guests in an airy yet sophisticated space. Rum Room & Venu is located in one of the oldest public buildings in the heart of Miami Beach on the campus of the Miami Beach Convention Center.
General Amenities
Meeting/Private Event Space
Waterfront
Rum Room Features
- Accomodates 48 guests in the main dining room
- Waterside terrace accomodates 50 guests
Set on the Miami Beach Convention Center campus, the new Rum Room restaurant and adjacent Venu meeting space opened in early 2023. With stunning décor, a range of first-class catering options and indoor-outdoor spaces, they combine to tempt event planners with an ideal location for medium-sized gatherings – from corporate events and gala dinners to weddings – complementing the convention center’s already expansive slate of event spaces.
The crown jewel of MBCC dining, Rum Room is a neighborhood restaurant in a century-old building set in Collins Canal Park and destined to become a hot spot for power lunches. Rum Room has a 1920s speakeasy vibe and an upscale, tapas-style menu that draws on Miami’s Latin American, Central American and Haitian influences.
Combining Miami Beach’s vibrant culture with a chef-driven culinary vision, Rum Room is an up-and-coming restaurant where locals and visitors can enjoy innovative, seasonally inspired menus in a relaxed, inviting atmosphere. Dishes highlight fresh local ingredients and include plant-based options.
With more than a dozen years of industry experience, executive chef Samantha Cruz combines her fine-dining background from working at some of Miami’s hottest restaurants, such as the MICHELIN-starred Fiola and PLANTA Queen, with her event know-how from working at Super Bowl LIV to present a progressive yet approachable dining experience. Under Cruz’s culinary guidance, guests will dine on delicious, classic Latin flavors prepared with contemporary techniques.
No surprise, the bar at Rum Room features a variety of high-quality rums, including some from South Florida, as well as spirits, specialty craft cocktails and wines served by the glass or the bottle. Be sure to sample the restaurant's signature rum cocktails, such as the Dark & Stormy or the Old Cuban, made with premium rums and flavorful ingredients and garnishes.
In addition to the main dining room, which seats 48 guests, the waterside terrace overlooking Collins Canal can seat up to 50 year-round.
Built in 1916 this designated historic site and landmark features ornate architectural details and exceptional craftsmanship. Fully restored to its former glory and reopened, this unique venue is perfect for corporate and social events and is adjacent to the Miami Beach Convention Center with a water view of the Indian Creek canal.
Meeting and Event Space
Meeting Space: 3442.00
Meeting Rooms: 2
Theater Capacity: 50
Classroom Capacity: 50
Banquet Capacity: 50
Reception Capacity: 50
Meeting Rooms
Sustainability
Partner has self-reported the following sustainability efforts. Please contact them directly for details.
Single-use plastic bottles not used
Single-use plastic cups not used
Single-use plastic cutlery/plates not used
Single-use plastic stirrers not used
Single-use plastic straws not used
Single-use plastic water bottles not used
Eat & Drink Sustainability Practices:
- Food Waste Reduction Practices
Green Spaces (Rooftop Gardens, Atriums)
Most lighting uses energy-efficient bulbs
Recycling bins available to guests
Water-efficient toilets
Use of Unbleached Linens
Accessibility
Partner has self-reported the following accessibility efforts. Please contact them directly for details.
Accessible parking
Accessible Restrooms
Ramp access from parking lot to sidewalk
Ramp access from sidewalk to beach or boardwalk
Service Animals Allowed
Step-Free Access to Bathroom
Step-Free Outdoor Seating
Wheelchair-Friendly Inside Walkways
Large Print Menus
Sensory-friendly dining area


