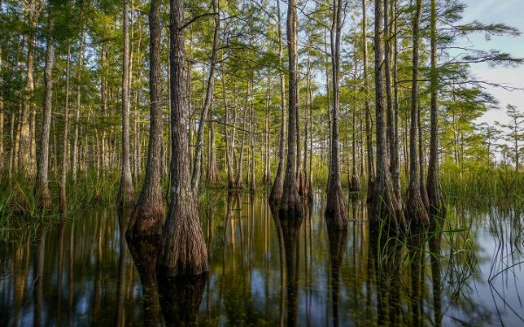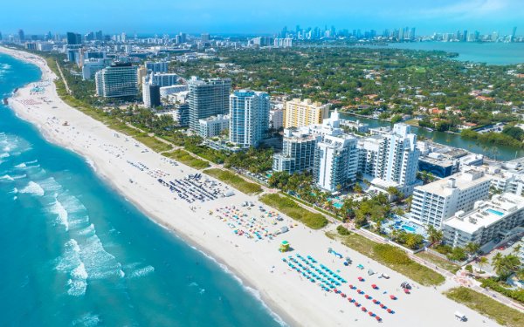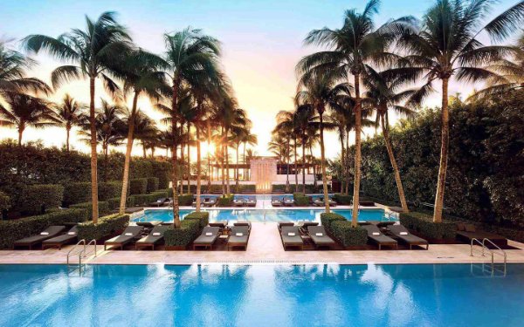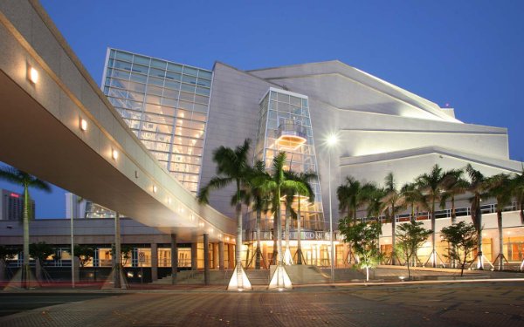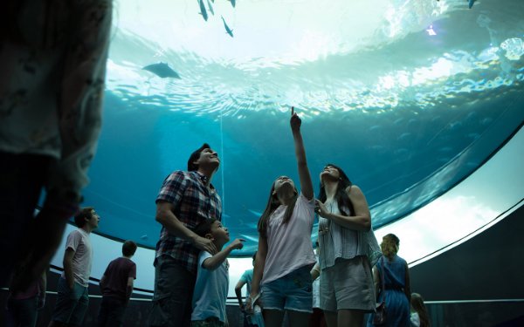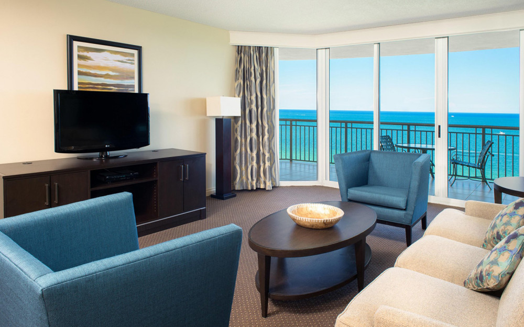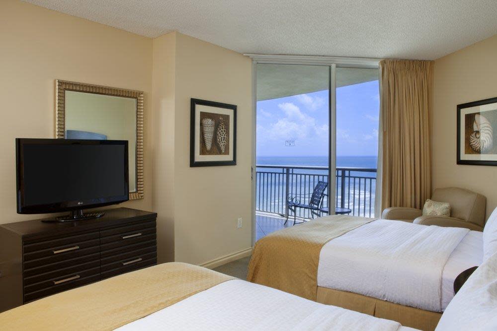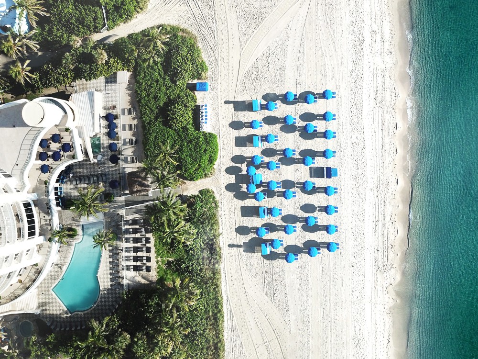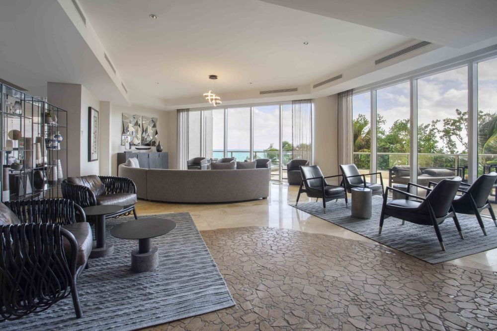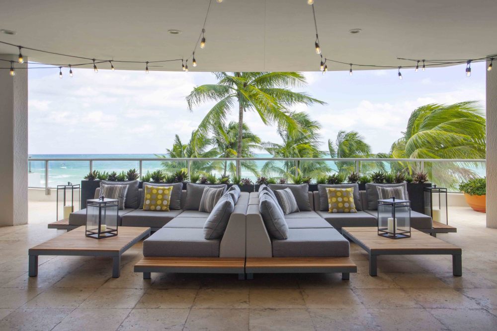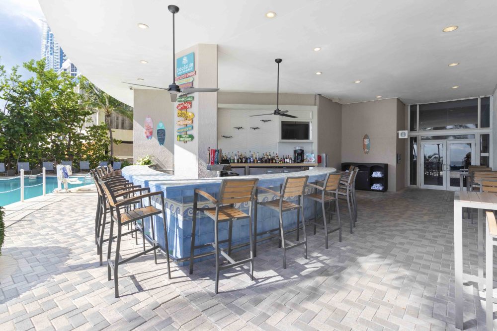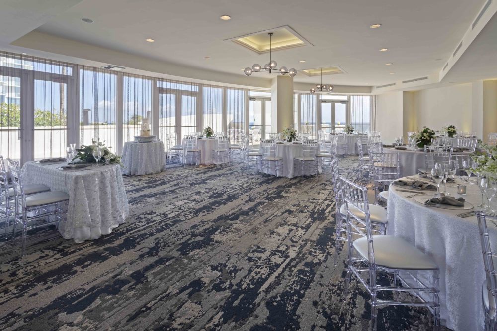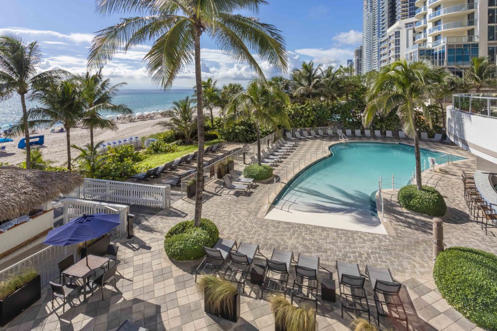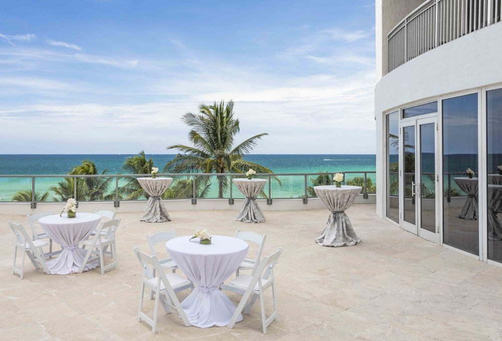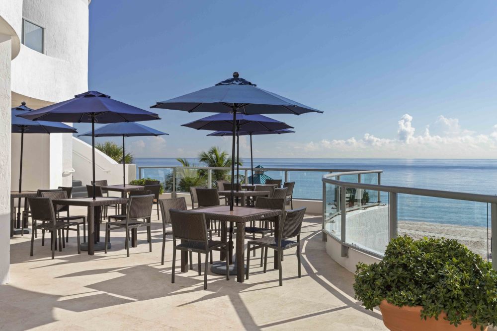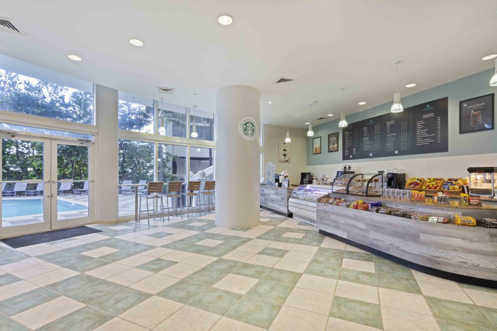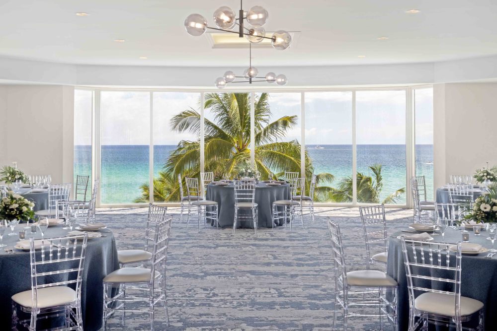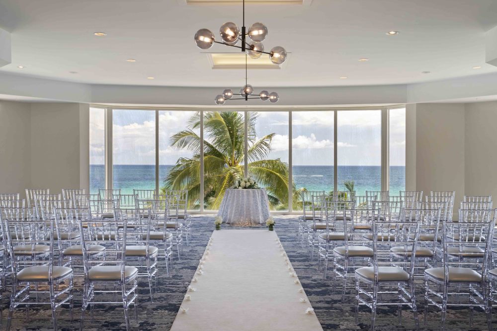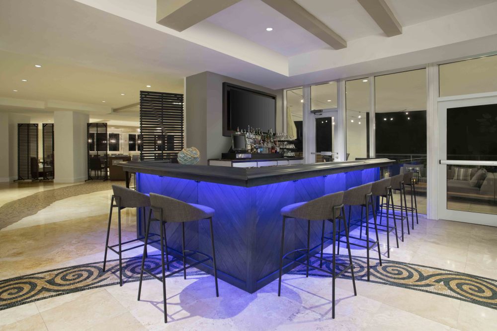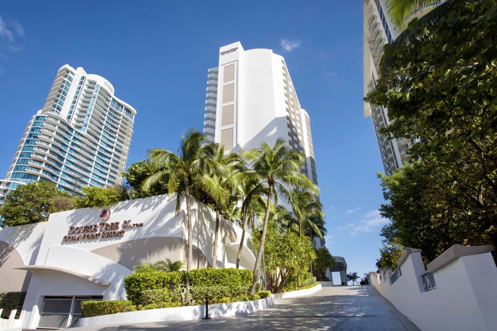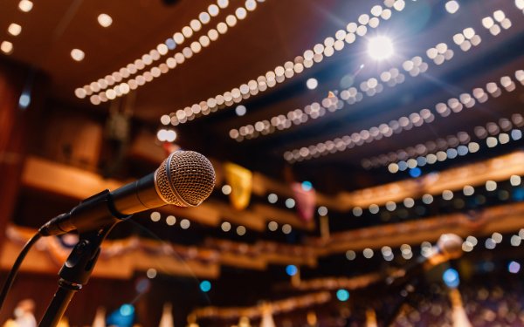
DoubleTree by Hilton Ocean Point Resort & Spa
Hotels
An upscale, beachfront resort and spa featuring a full spectrum of amenities. Located minutes from Aventura Mall, the Miami Dolphins' Stadium and Bal Harbour Shops, the DoubleTree by Hilton Ocean Point Resort & Spa offers oversize one- and two-bedroom suites and standard studios.
Resort Dining
Start your day with a sit down breakfast inside or al fresco at Vue Bistro. Visit Poolside Market for a cafe style breakfast-to-go where We Proudly Serve Starbucks. Visit Poolside Bar & Grille during the day while at the pool and beach. Unwind at Terrace Bar for dinner or light bites and sunset libations.
If you are interested in hosting a social event, DoubleTree by Hilton Ocean Point Resort & Spa offers a variety of stunning venues. Please click the Meetings tab to learn more.
General Amenities
Free Wifi
Valet Parking
Gift Shop
Meeting/Private Event Space
Smoke-Free Property
Waterfront
All-Suite Hotel
Business Center
Fitness Center
Guest Laundry Facilities Onsite
Hot Tub
Number of Bars/Lounges: 2
Number of Restaurants: 2
Number of Sleeping Rooms (Including Suites): 112
Number of Rooms with a Kitchen: 112
Number of Swimming Pools: 1
Room Service
Sundeck/Sunbathing
Car Rental Onsite
Concierge Onsite
Dry Cleaning/Laundry Service
Luggage Storage
Pre/Post-Cruise Baggage Storage
Beach Access
Beachfront
Distance from MIA (in miles): 19.0
Room Amenities
Air Conditioning
Microwave
Room/Bed Types:
- King
- Queen/Queen
- Double/Double
Rooms with a Refrigerator
Rooms with Balcony
Wireless Internet in Guest Rooms
The Ocean Point Weddings & Events Meeting Center
Host Your Next Successful Meeting at our Incredible Venue
With three newly-redesigned meeting venues and an outdoor veranda with a sweeping Atlantic Ocean view, DoubleTree by Hilton Ocean Point Resort & Spa offers 7,400 square feet of meeting center space in North Miami Beach, Florida. Whether your event calls for our expansive 1,825-square-foot Ocean Point Room or our smaller 525-square-foot South Point Room, every venue can be designed to accommodate a wide range of seating setups, from banquets and cocktail receptions to sales conferences, product demos, seminars, classes, board meetings and more.
All spaces at our meeting center feature massive floor-to-ceiling windows with uninterrupted ocean views, creating a unique and inspiring venue for business gatherings of up to 140 guests indoors and 220 guests outdoors.
An upscale, beachfront resort featuring a full spectrum of amenities. Located minutes from Aventura Mall, the Miami Dolphins' Stadium and Bal Harbour Shops, it offers oversize one- and two-bedroom suites and standard studios with oceanviews.
Meeting and Event Space
Meeting Space: 8500.00
Meeting Rooms: 3
Largest Meeting Room (sq.ft): 150.00
Largest Meeting Room Ceiling Height (ft): 11.00
Theater Capacity: 90
Banquet Capacity: 150
Exhibits Space: 1
Exhibits: 90
Booths: 40
Suites (Not incl. Penthouses/Presidential Suites): 73
Sleeping Rooms: 112
Number of Suites: 73
Meeting Rooms
Location Details
Distance from MBCC (in miles): 10.0
Distance from MIA (in miles): 19.0
Sustainability
Partner has self-reported the following sustainability efforts. Please contact them directly for details.
Designations:
- Hilton Light Stay
Option to opt out of daily room cleaning
Option to reuse towels
Single-use shampoo, conditioner, and body wash bottles not used
Water-efficient showers
Key card or motion-controlled electricity
Recycling bins available to guests
Water cooler/dispenser
Water-efficient toilets
Use of Unbleached Linens
Accessibility
Partner has self-reported the following accessibility efforts. Please contact them directly for details.
Accessible Hot Tub/Spa Features: Portable Pool Lift
Accessible Swimming Pool Features:
- Portable Pool Lift
Accessible-Height Bed
Fixed Grab Bars for Shower
Fixed Grab Bars for Toilet
Wide Clearance Bed
Wide Clearance to Shower/Toilet
Wide Hallways (at least 36")
30-Inch Wide Doorways
Accessible parking
Accessible Restrooms
Accessible Restrooms w/60" Unobstructed Radius
Auditory Guidance/Hearing Loop
Elevators with Min. 36" Opening:
- Automatic Doors
- Check-In Desk with Lowered Counter Space
- Check-In Staff Trained to Assist Guests with Disabilities
- Handicap/Accessible Spaces Available Near Guest Rooms
- No Steps Up or Down (Level or Ramped Access)
- Stair-Free Path to Entrance
- Well-Lit Path to Entrance
Flat Path to Entrance
Ramp access from parking lot to sidewalk
Ramp access from sidewalk to beach or boardwalk
Main Entrance/Lobby Features:
- Automatic Doors
- Check-In Desk with Lowered Counter Space
- Check-In Staff Trained to Assist Guests with Disabilities
- Handicap/Accessible Spaces Available Near Guest Rooms
- No Steps Up or Down (Level or Ramped Access)
- Stair-Free Path to Entrance
- Well-Lit Path to Entrance
Other Accessibility Features:
- Accessible Signage
Parking Lot Surface: Smooth/Paved
Quiet Room
Sensory-Friendly Hours
Service Animals Allowed
Step-Free Access
Step-Free Access to Bathroom
Step-Free Outdoor Seating
TTY
Wheelchair-Friendly Inside Walkways


