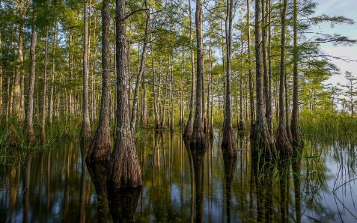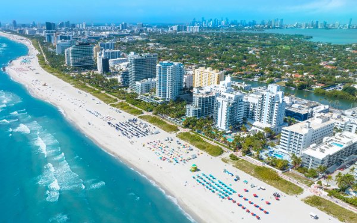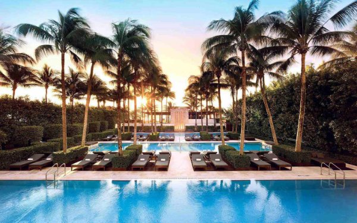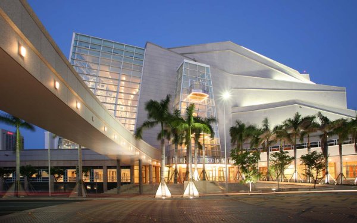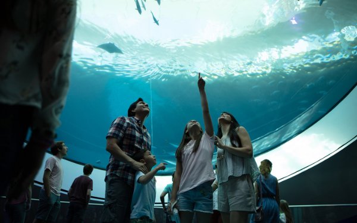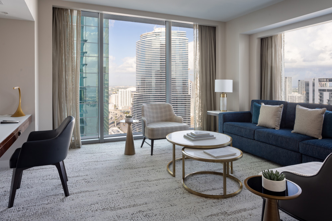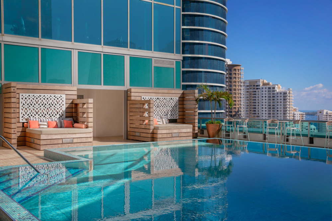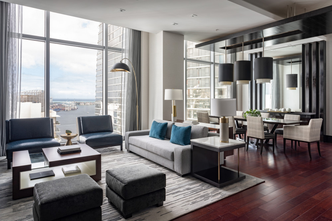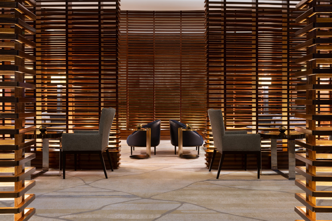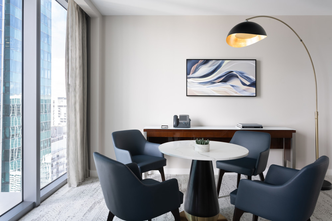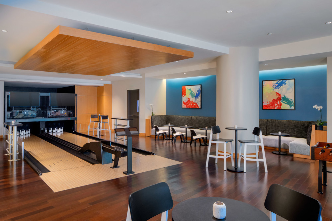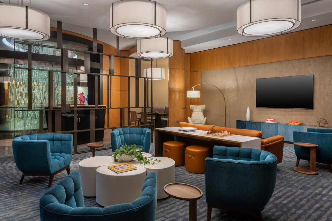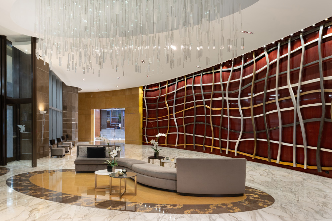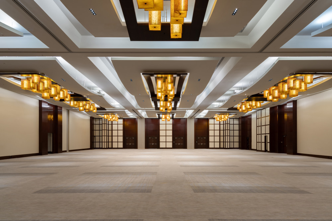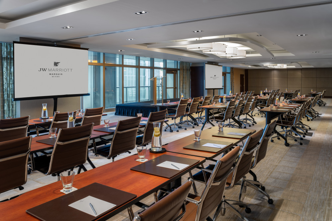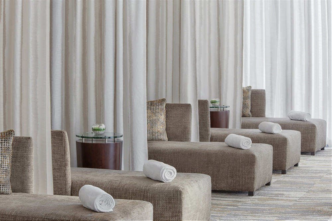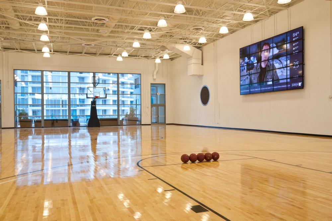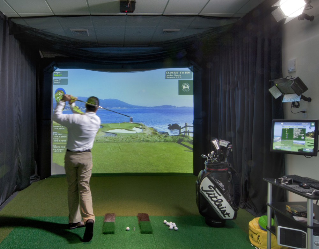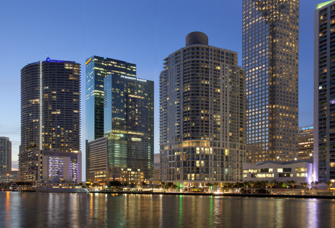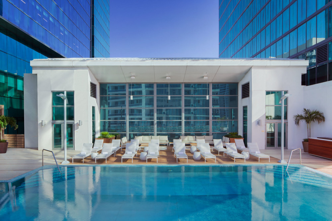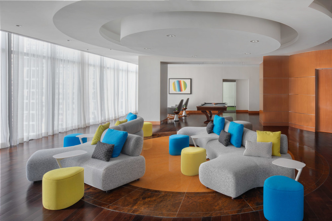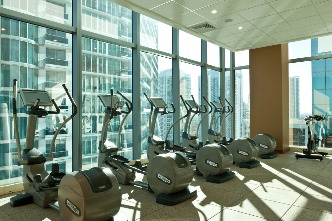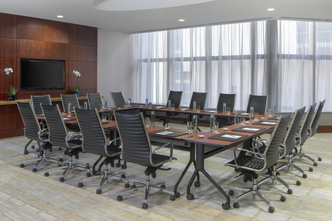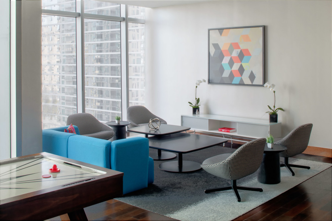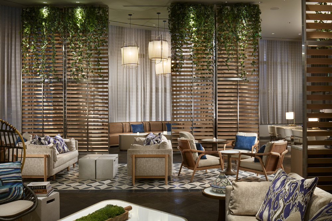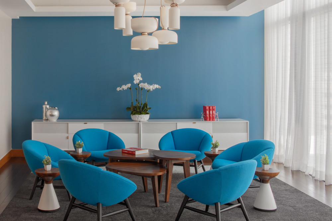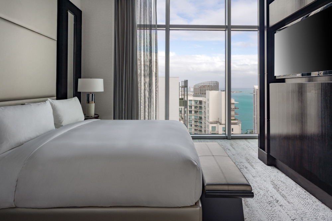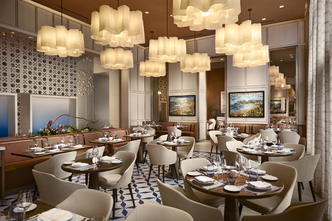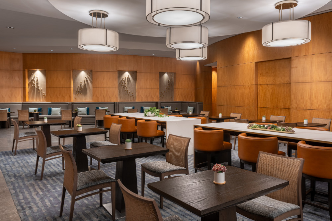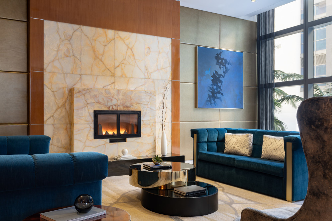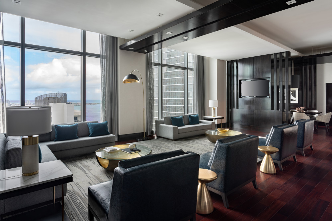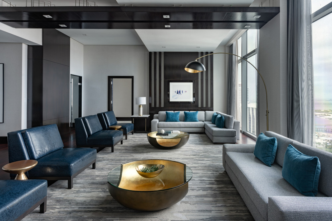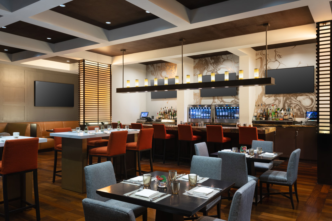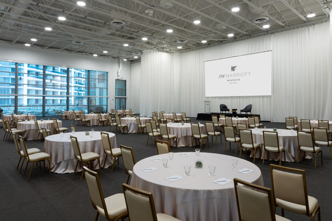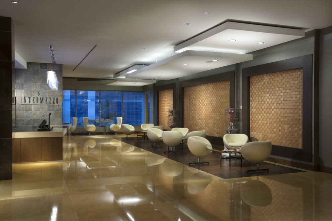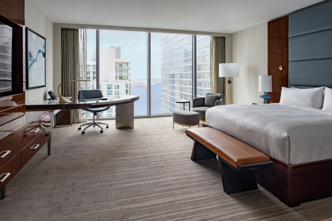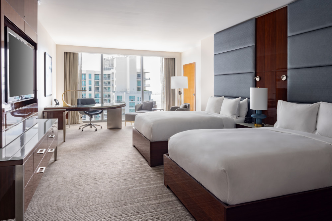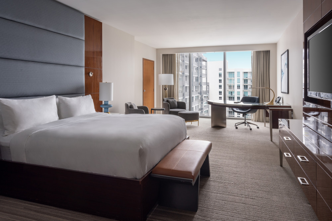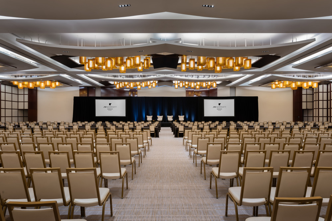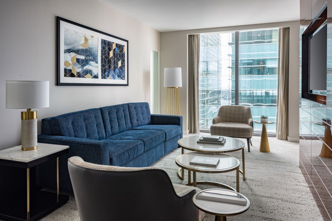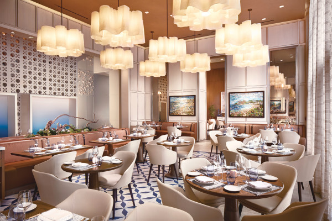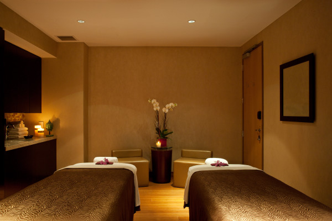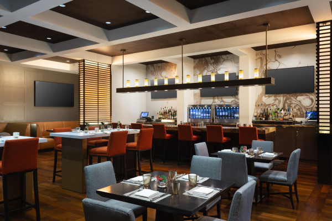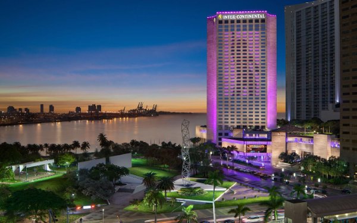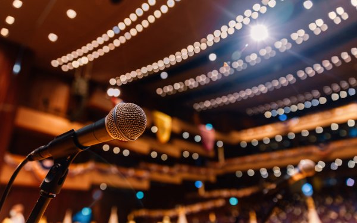
JW Marriott Marquis Miami
Hotels
JW Marriott Marquis Miami is situated in Miami's Metropolitan Miami development. The first-to-market JW Marriott property boasts 313 guestrooms, inclusive of 56 suites, along with a broad array of amenities, including renowned chef-restaurateur, Daniel Boulud's Mediterranean gem, Boulud Sud. Offering a diverse setting for business, meeting and pleasure travel pursuits, the 41-story hotel features three concierge levels; 80,000 square feet of total function space including a 20,000-square-foot Grand Ballroom; and one of the most unique indoor sports, lifestyle and entertainment complexes of any hotel in the U.S.
General Amenities
Free Wifi
Valet Parking
Certifications Held:
- LEED
Meeting/Private Event Space
Smoke-Free Property
Business Center
Emergency Backup Power Generator
Fitness Center
Hot Tub
Number of Bars/Lounges: 1
Number of Restaurants: 3
Number of Sleeping Rooms (Including Suites): 313
Number of Swimming Pools: 1
Room Service
Spa Facility Onsite
Sundeck/Sunbathing
Concierge Onsite
Dry Cleaning/Laundry Service
Luggage Storage
Pre/Post-Cruise Baggage Storage
Salon Services
Distance from MIA (in miles): 7.0
Room Amenities
Air Conditioning
Room/Bed Types:
- King
- Double/Double
Rooms with a Refrigerator
Wireless Internet in Guest Rooms
JW Marriott Marquis Miami is situated in Miami's Metropolitan Miami development. The first-to-market JW Marriott property boasts 313 guestrooms, inclusive of 56 suites, along with a broad array of amenities, including renowned chef-restaurateur, Daniel Boulud's Mediterranean gem, Boulud Sud. Offering a diverse setting for business, meeting and pleasure travel pursuits, the 41-story hotel features three concierge levels; 80,000 square feet of total function space including a 20,000-square-foot Grand Ballroom; and one of the most unique indoor sports, lifestyle and entertainment complexes of any hotel in the U.S.
Meeting and Event Space
Meeting Space: 80000.00
Meeting Rooms: 41
Largest Meeting Room (sq.ft): 18482.00
Theater Capacity: 1500
Classroom Capacity: 900
Banquet Capacity: 1000
Reception Capacity: 1500
Booths: 80
Audio Visual Provider: Encore
Loading Dock
Penthouses and Presidential Suites: 2
Suites (Not incl. Penthouses/Presidential Suites): 54
Sleeping Rooms: 257
Number of Suites: 56
Meeting Rooms
Location Details
Distance from MBCC (in miles): 5.0
Distance from MIA (in miles): 7.0
Sustainability
Partner has self-reported the following sustainability efforts. Please contact them directly for details.
Designations:
- Florida Green Lodging by FDEP
Option to opt out of daily room cleaning
Option to reuse towels
Water-efficient showers
Single-use plastic bottles not used
Single-use plastic cups not used
Single-use plastic cutlery/plates not used
Single-use plastic stirrers not used
Single-use plastic straws not used
Single-use plastic water bottles not used
All windows are doube-glazed
Electric Car Charging Station:
- Level 1
Key card or motion-controlled electricity
Most lighting uses energy-efficient bulbs
Offsets a portion of carbon footprint
Recycling bins available to guests
Water cooler/dispenser
Water-efficient toilets
Use of Unbleached Linens
Accessibility
Partner has self-reported the following accessibility efforts. Please contact them directly for details.
Accessible Hot Tub/Spa Features: Permanent Mounted Pool Lift
Accessible Swimming Pool Features:
- Permanent Mounted Pool Lift
Accessible-Height Bed
Fixed Grab Bars for Shower
Fixed Grab Bars for Toilet
Number of Accessible Rooms with Bathtub and 1 Bed: 2
Number of Accessible Rooms with Handheld Shower Wands: 6
Number of Portable Shower Benches for Roll-In Showers: 6
Number of Portable Transfer Benches for Bathtubs (Placed with two legs in tub): 2
Number of Rooms with Roll-In Showers and 1 Bed: 3
Number of Rooms with Roll-In Showers and 2 Beds: 3
Wide Clearance Bed
Wide Clearance to Shower/Toilet
Wide Hallways (at least 36")
30-Inch Wide Doorways
Accessible Restrooms
Accessible Restrooms w/60" Unobstructed Radius
Elevators with Min. 36" Opening:
- Automatic Doors
- Check-In Staff Trained to Assist Guests with Disabilities
Flat Path to Entrance
Main Entrance/Lobby Features:
- Automatic Doors
- Check-In Staff Trained to Assist Guests with Disabilities
Other Accessibility Features:
- Interpretive Materials in Braille
Parking Lot Surface: Smooth/Paved
Quiet Room
Service Animals Allowed
Step-Free Access
Step-Free Access to Bathroom
Tactile Signage
TTY
Wheelchair-Friendly Inside Walkways
Special Offer
2025 Summer Meeting Incentive
Host your meeting between June 1 and October 31, 2025 and receive the following:.
Valid: June 01, 2025 - October 31, 2025
View offer

