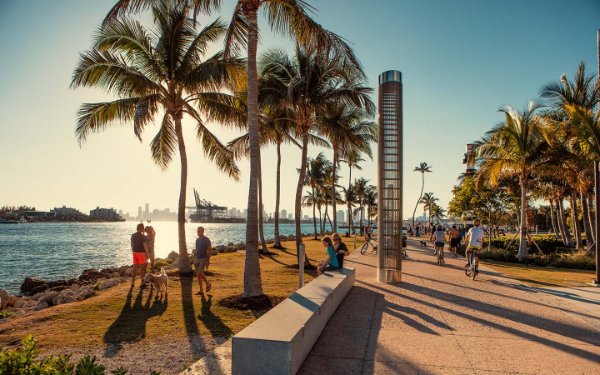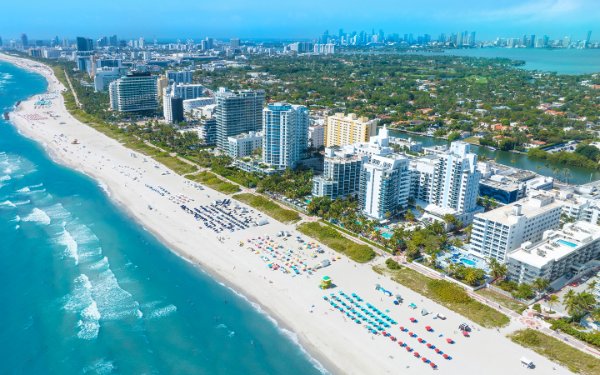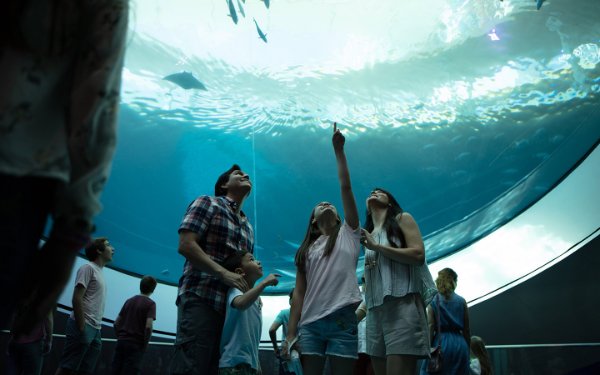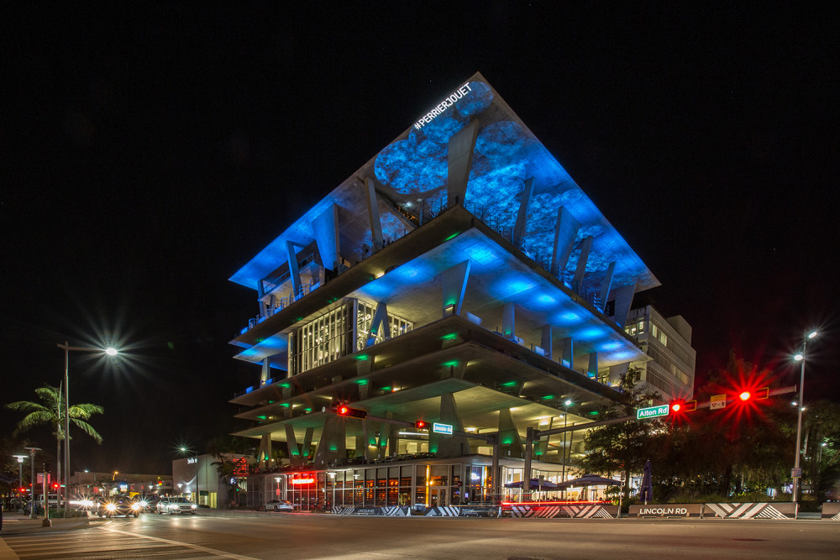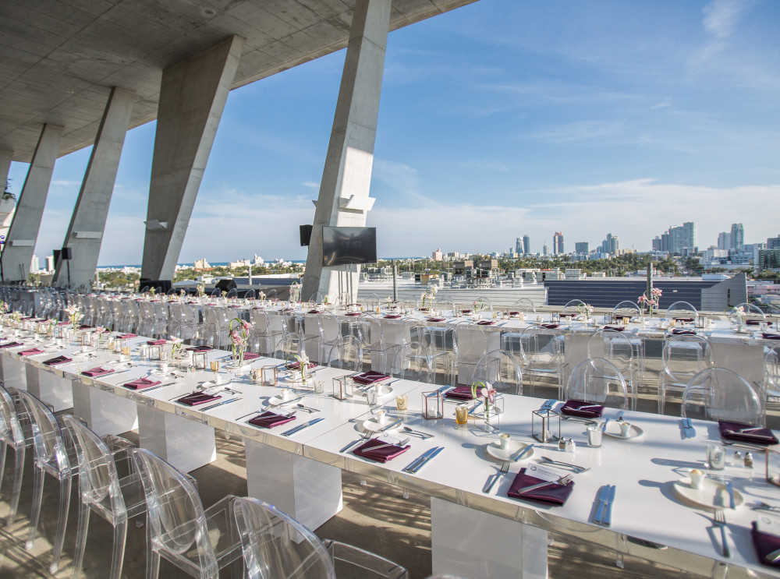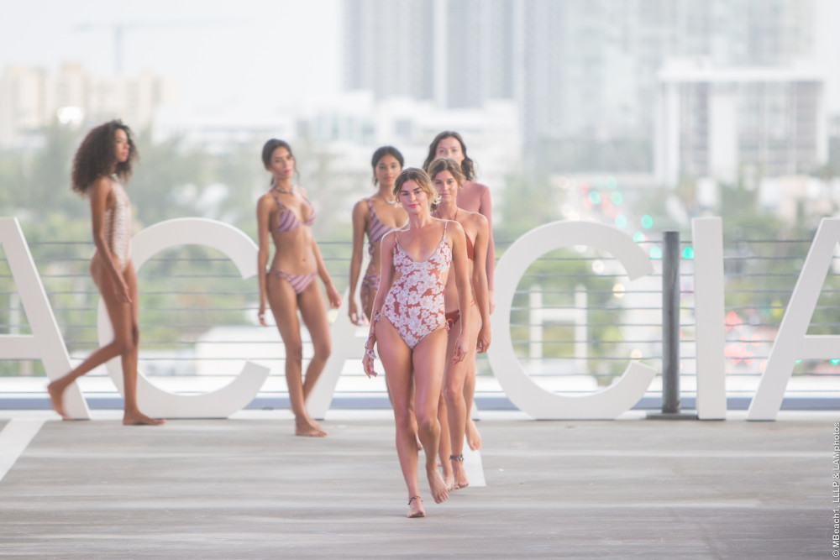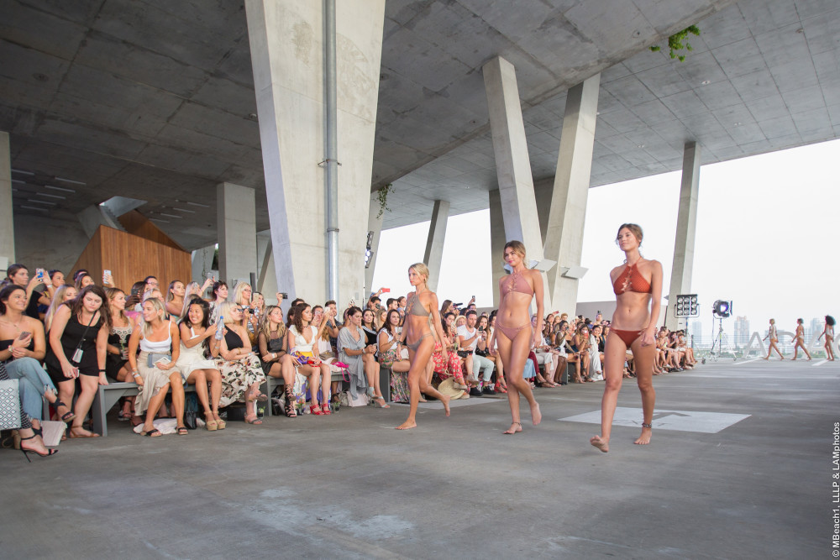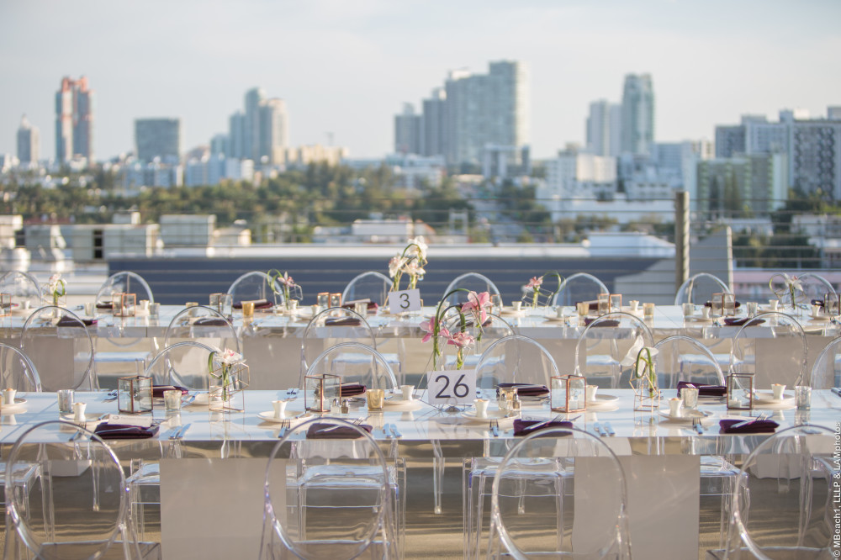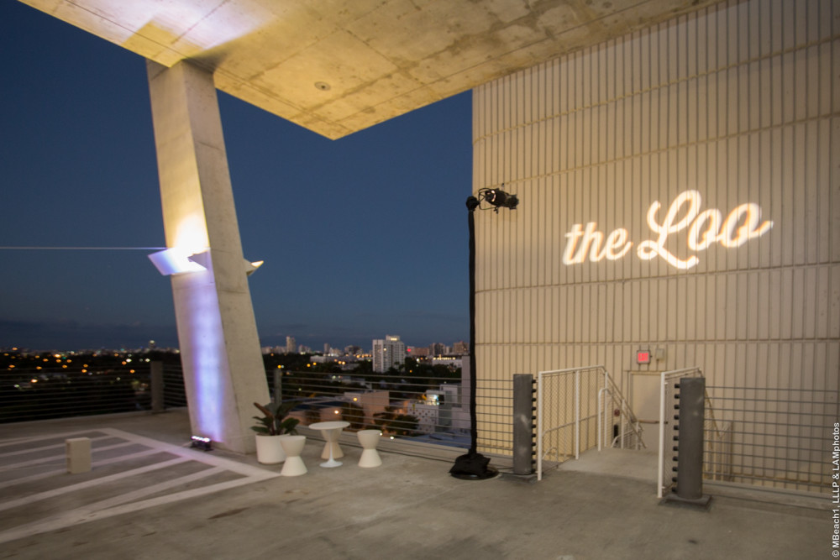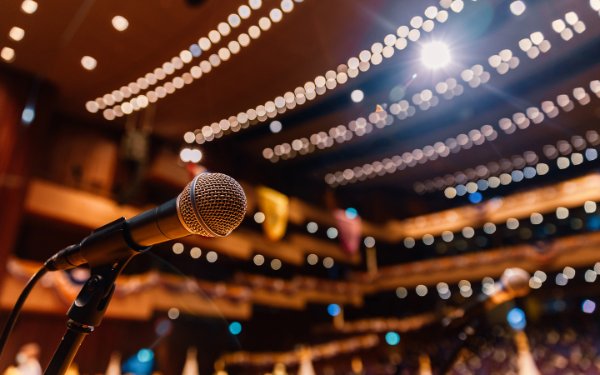
1111 Lincoln Road
Business Resources
Seven stories above Lincoln Road, modernism meets Miami’s historic architecture at the renowned parking structure designed by Herzog and de Meuron. Unleash the secret world of the creative minds who transform a raw space into magical occasions ranging from weddings to large cocktail receptions, exhibits to fashion shows.
The functional 25,000 square-foot space at 1111 Lincoln Road can accommodate up to 700 guests, offering breathtaking views in every direction. With dramatically high ceilings, easy drive-up access for load in/out, full electrical output capacity, ample lighting options, and five total elevators for guest and vendor transportation, we ensure that the behind-the-scenes logistics run as smoothly as the big event itself. We don’t host parties at 1111 Lincoln Road, we produce once-in-a-lifetime experiences.
Seven stories above Lincoln Road, modernism meets Miami’s historic architecture at the renowned parking structure designed by Herzog and de Meuron. Unleash the secret world of the creative minds who transform a raw space into magical occasions ranging from weddings to large cocktail receptions, exhibits to fashion shows.
The functional 25,000 square-foot space at 1111 Lincoln Road can accommodate up to 700 guests, offering breathtaking views in every direction. With dramatically high ceilings, easy drive-up access for load in/out, full electrical output capacity, ample lighting options, and five total elevators for guest and vendor transportation, we ensure that the behind-the-scenes logistics run as smoothly as the big event itself. We don’t host parties at 1111 Lincoln Road, we produce once-in-a-lifetime experiences.
Seven stories above Lincoln Road, modernism meets Miami’s historic architecture at the renowned parking structure designed by Herzog and de Meuron. Unleash the secret world of the creative minds who transform a raw space into magical occasions ranging from weddings to large cocktail receptions, exhibits to fashion shows.
Meeting and Event Space
Meeting Space: 25000.00
Meeting Rooms: 1
Largest Meeting Room Ceiling Height (ft): 34.00
Theater Capacity: 700
Banquet Capacity: 700
Reception Capacity: 700
Exhibits Space: 1


