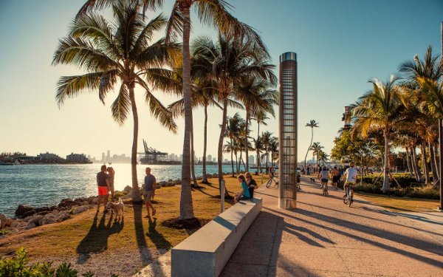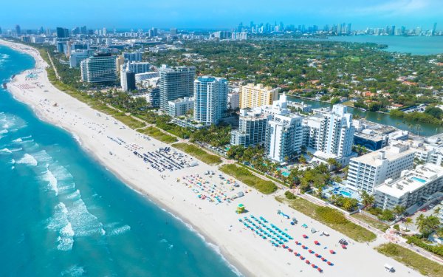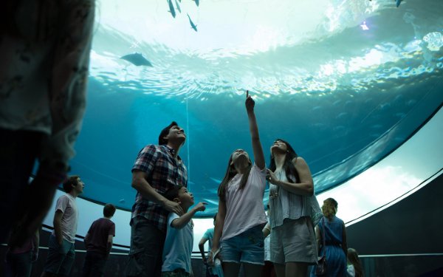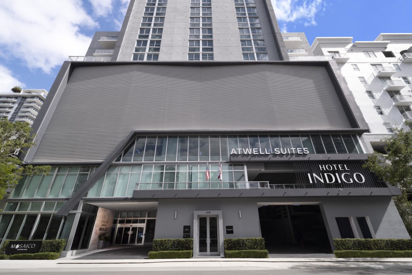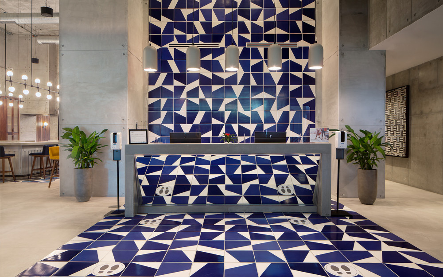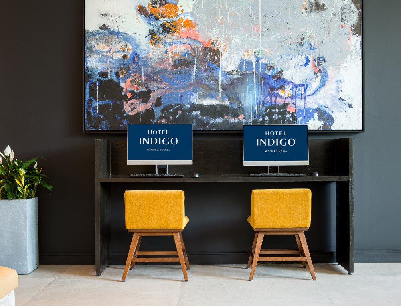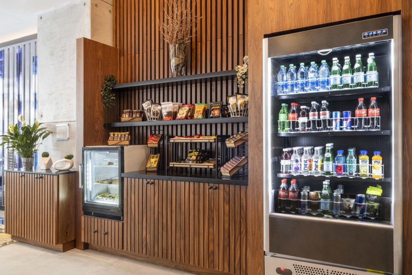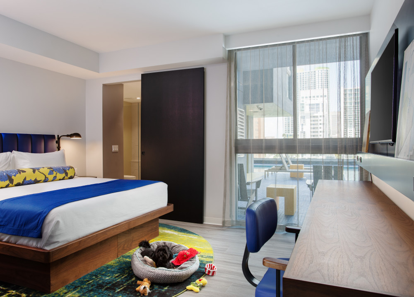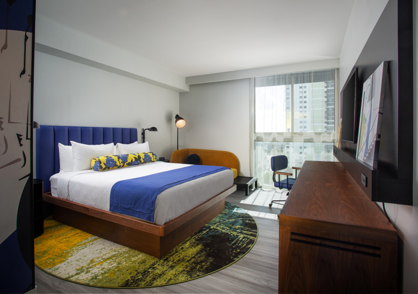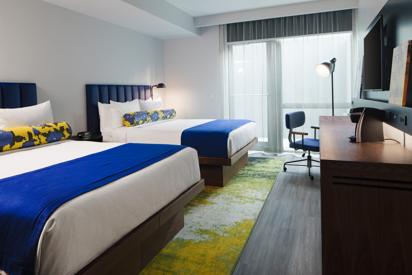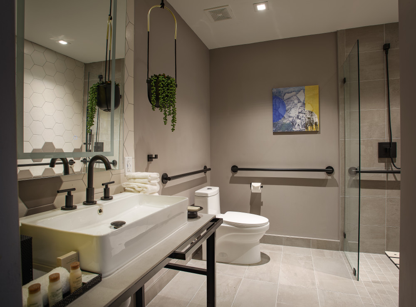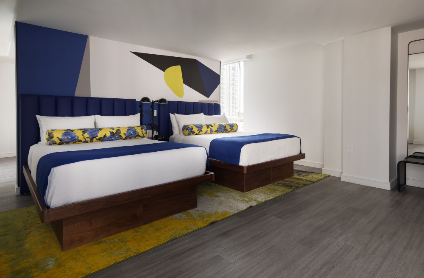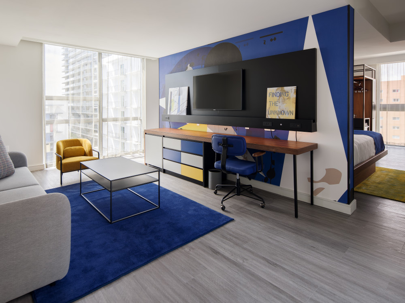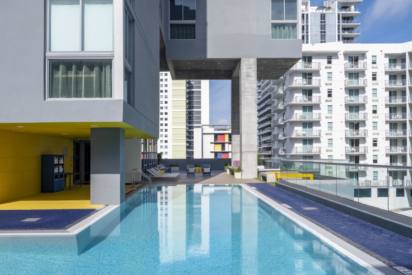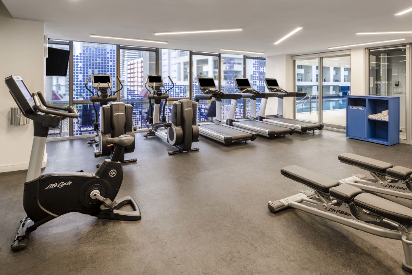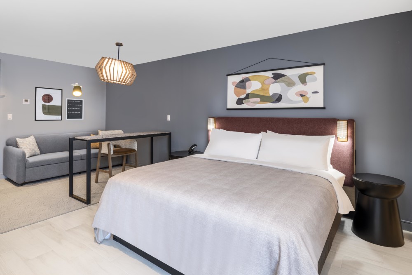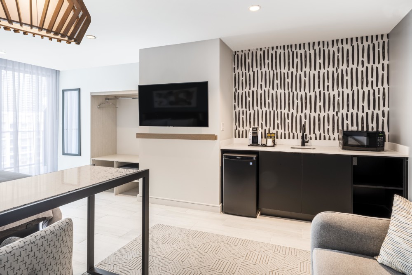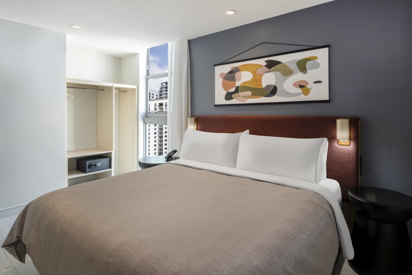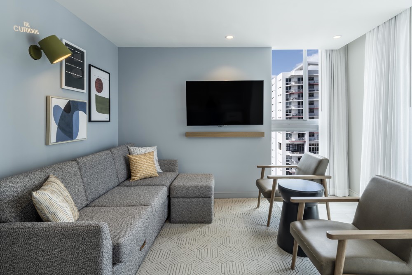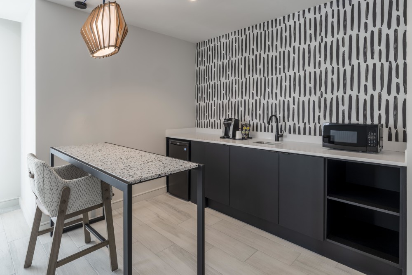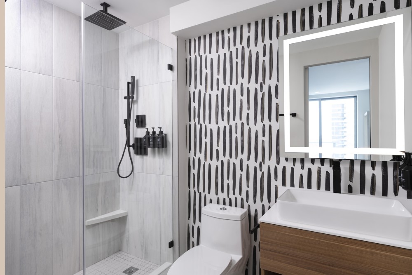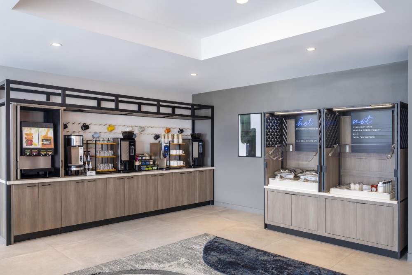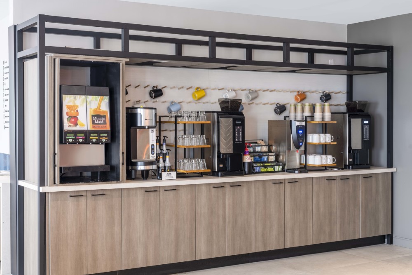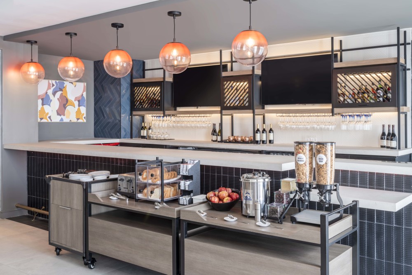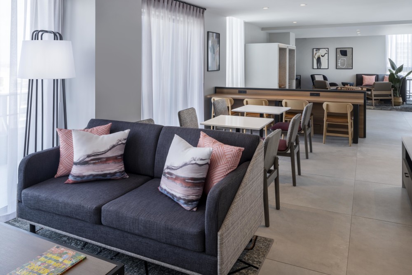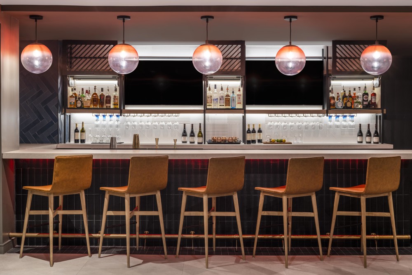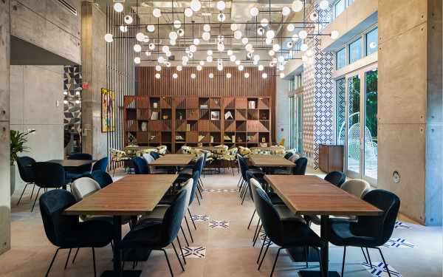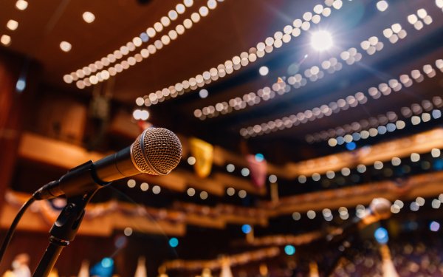
Hotel Indigo Miami and Atwell Suites
Hotels
Hotel Indigo Miami Brickell is an upper upscale boutique hotel brand that inspires local discovery with a refreshing and inviting guest experience that is truly reflective of the local neighborhood.
Designed by internationally recognized fashion designer and architect Angel Sanchez of Sanchez+Coleman Studio, the hotel has a quintessential tropical vibe that celebrates Brickell’s balance of contrasts and its patchwork of old and new treasures.
Colorful contrasts of contemporary and classic style adorn each of the hotel's 140 guest rooms, featuring spectacular views of the Miami Brickell skyline.
The hotel's versatile venue spaces are perfect for professional meetings or legendary parties. Hit the 24-hour state-of-the-art fitness center followed by a dip in the sixth-floor pool. On the ground floor, the Mosaico Kitchen & Bar offers local flavors in a casual indoor and outdoor patio.
General Amenities
Free Wifi
Valet Parking
Number of Valet Parking Spaces: 100
Certifications Held:
- LEED
Pet Friendly
Meeting/Private Event Space
Smoke-Free Property
Number of Restaurants: 1
Number of Sleeping Rooms (Including Suites): 230
Number of Swimming Pools: 1
Room Service
Sundeck/Sunbathing
Dry Cleaning/Laundry Service
Luggage Storage
Park & Stay Cruise Packages
Pre/Post-Cruise Baggage Storage
Distance from MIA (in miles): 9.0
Room Amenities
Air Conditioning
Room/Bed Types:
- King
- Queen/Queen
Rooms with a Refrigerator
Wireless Internet in Guest Rooms
Hotel Indigo Miami Brickell is not a typical meetings hotel. Our flexible meeting and event spaces infuse local color and character with functional elements and personalized service to create an intimate atmosphere that promotes creativity and collaboration.
Our flexible meeting and event spaces infuse local color and character with functional elements and personalized service to create an intimate atmosphere that promotes creativity and collaboration.
Meeting and Event Space
Meeting Space: 1839.00
Meeting Rooms: 3
Largest Meeting Room (sq.ft): 1134.00
Largest Meeting Room Ceiling Height (ft): 10.00
Theater Capacity: 100
Classroom Capacity: 64
Banquet Capacity: 64
Reception Capacity: 64
Audio Visual Provider: no
Sleeping Rooms: 230
Number of Suites: 122
Meeting Rooms
Location Details
Distance from MBCC (in miles): 9.0
Distance from MIA (in miles): 9.0
Sustainability
Partner has self-reported the following sustainability efforts. Please contact them directly for details.
Option to opt out of daily room cleaning
Option to reuse towels
Single-use plastic straws not used
All windows are doube-glazed
Most lighting uses energy-efficient bulbs
Recycling bins available to guests
Water-efficient toilets
Use of Unbleached Linens
Accessibility
Partner has self-reported the following accessibility efforts. Please contact them directly for details.
Fixed Grab Bars for Shower
Fixed Grab Bars for Toilet
Number of Accessible Rooms with Handheld Shower Wands: 11
Number of Rooms with Roll-In Showers and 1 Bed: 11
Wide Clearance Bed
Wide Clearance to Shower/Toilet
Elevators with Min. 36" Opening:
- Automatic Doors
- Stair-Free Path to Entrance
- Well-Lit Path to Entrance
Flat Path to Entrance
Main Entrance/Lobby Features:
- Automatic Doors
- Stair-Free Path to Entrance
- Well-Lit Path to Entrance
Service Animals Allowed


