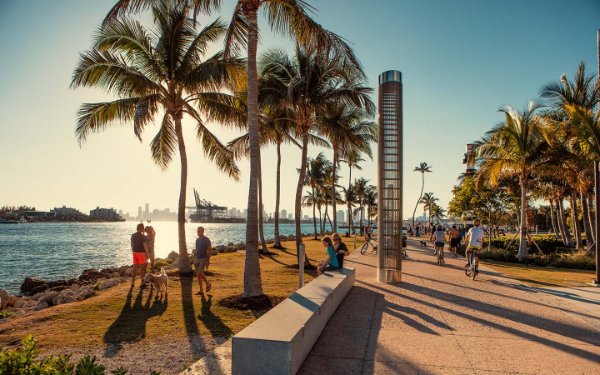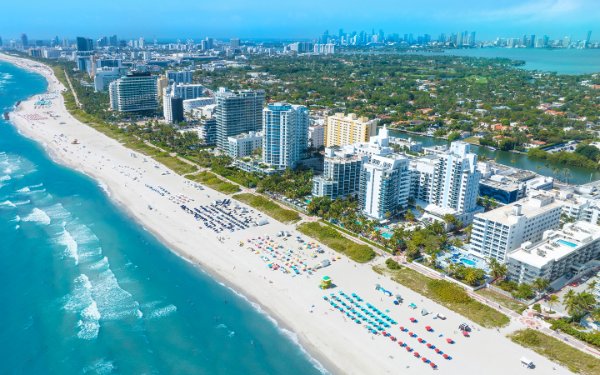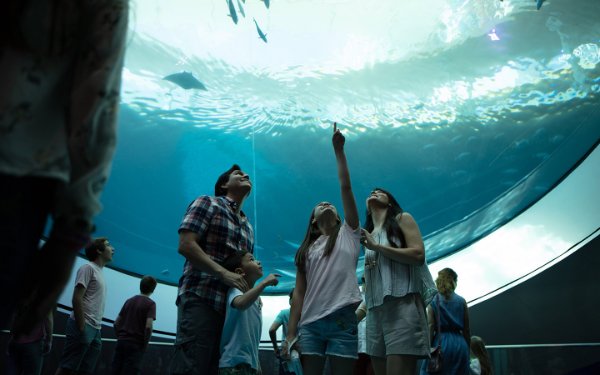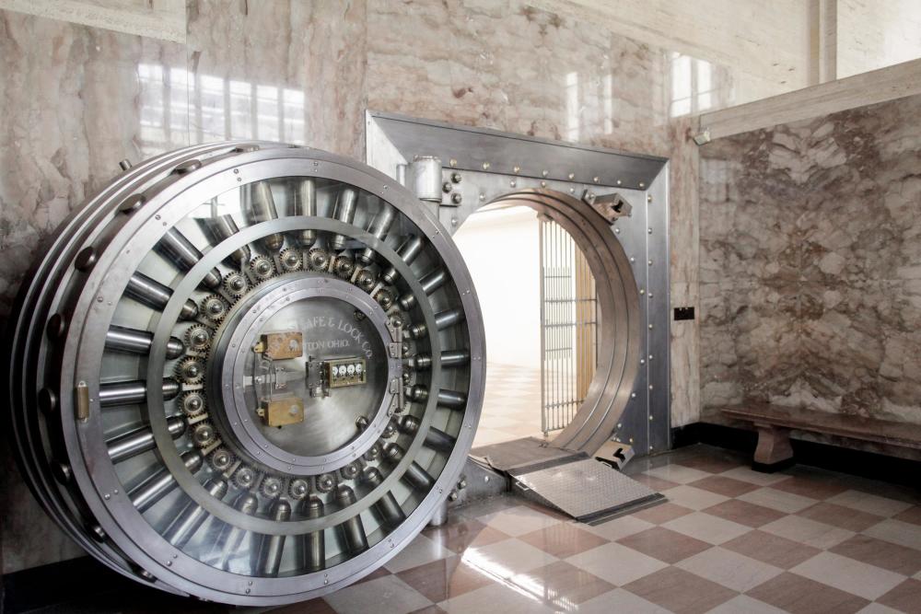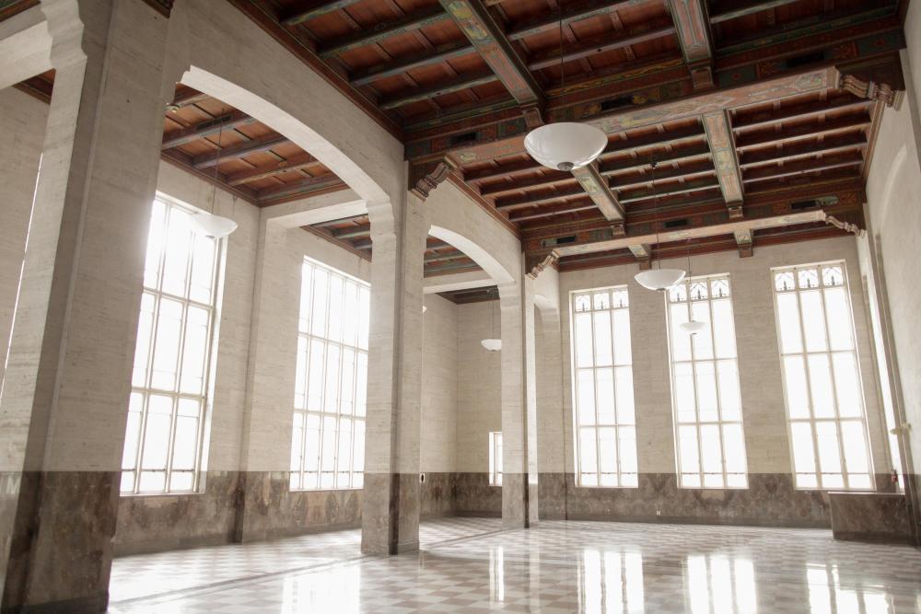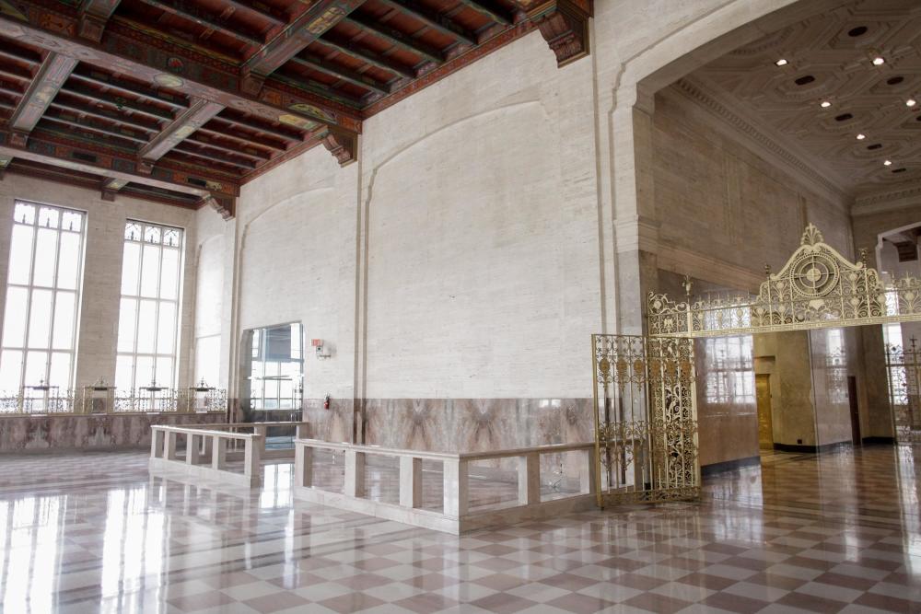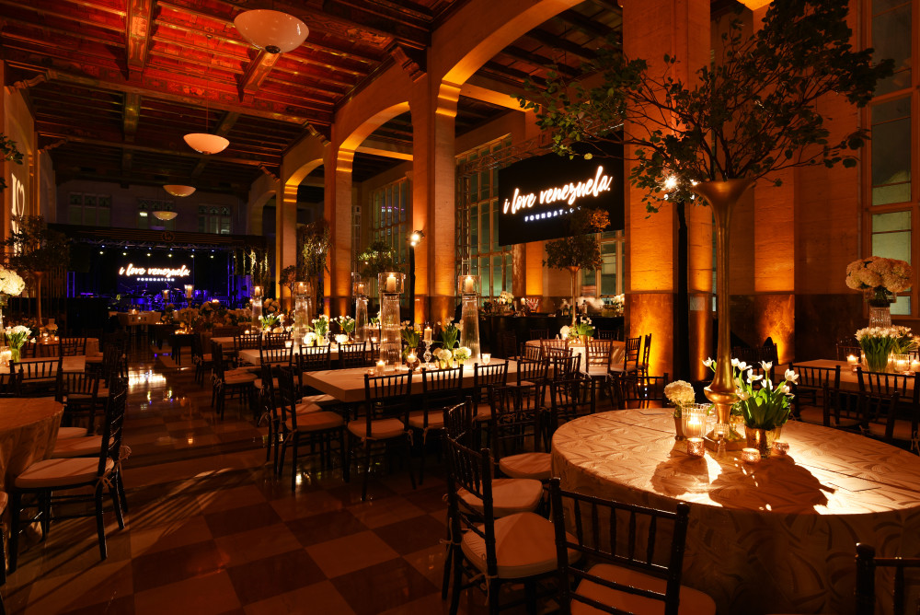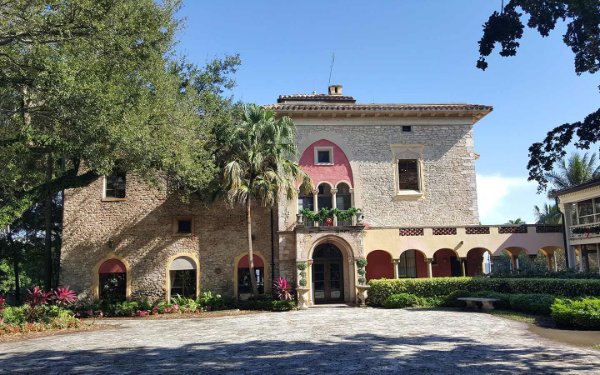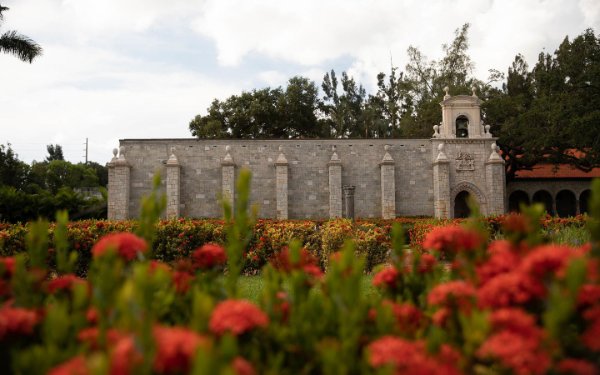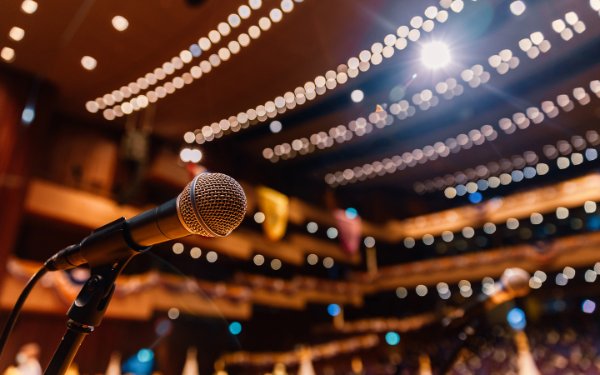
The Historic Alfred I. Dupont Building
Business Resources
General Amenities
Free Wifi
Valet Parking
Number of Valet Parking Spaces: 400
Meeting/Private Event Space
Smoke-Free Property
Completed in 1939, the Alfred I Dupont Building was built as a symbol of the end of the great depression. It is Miami’s only Art Deco Skyscraper, and its Mezzanine Level, once the headquarters of Florida National Bank, is now a prestigious special event space and is capable of hosting both intimate and grand affairs. It is ideal for hosting sales events, product launches, conferences, gala dinners, fundraisers, weddings, performances and more. The Historic venue has two different indoor spaces: the North Ballroom and South Ballroom. The North Ballroom is where typically we host cocktail. Guests use our original teller windows as bar and our safe deposit vaults as unique photo backdrops. This room can accommodate 300-350 standing and 150 seated. The South Ballroom is commonly used for the event reception; we can accommodate 350 seated, and up to 500 standing cocktail style.
Meeting and Event Space
Meeting Space: 11000.00
Meeting Rooms: 2
Largest Meeting Room (sq.ft): 700.00
Largest Meeting Room Ceiling Height (ft): 30.00
Theater Capacity: 600
Classroom Capacity: 500
Banquet Capacity: 450
Reception Capacity: 1200
Meeting Rooms
Sustainability
Partner has self-reported the following sustainability efforts. Please contact them directly for details.
Use of Unbleached Linens
Accessibility
Partner has self-reported the following accessibility efforts. Please contact them directly for details.
Accessible Restrooms


