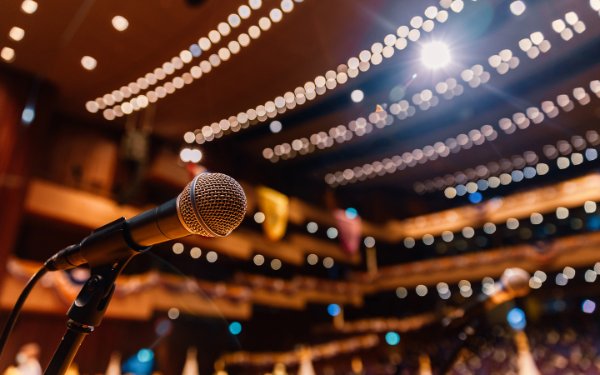
Start exploring to find your perfect Miami trip ideas. Click/tap the to add to your favorites list.
Click/tap the again to remove.
Click/tap the again to remove.
Hotels
Miami's got Moxy. Grab your friends, a lover and even a four-legged friend for a good time in the heart of buzzy South Beach, FL. Snag one of our free bikes and explore South Beach Miami on two wheels. Check out the beach where we have our Beach Hut. Visit South Beach's hottest shops and nightclubs from our killer location on Washington Avenue. Ocean views are everywhere, including select suites. Wake up, shake off the headache and walk from your pet-friendly hotel room to our all-day Bar Moxy for some hair of the dog. Refuel at Tiendita café, Serena rooftop restaurant, Mezcaliista mezcal lounge, or the private event lounge Como Como. Our rooftop is a sizzling scene boasting a shallow pool and an outdoor movie screening room with epic views of South Beach, FL. Look and feel your best with our hotel's free fitness classes, our indoor/outdoor gym, or 72-foot pool. Come ready to party and reserve our chic event rooms with 25,000 square feet of flexible event space. Check-in to check-out Moxy Miami South Beach.
Free Wifi
Valet Parking
Pet Friendly
Meeting/Private Event Space
Smoke-Free Property
Business Center
Fitness Center
Number of Bars/Lounges: 2
Number of Restaurants: 3
Number of Sleeping Rooms (Including Suites): 202
Number of Swimming Pools: 1
Sundeck/Sunbathing
Dry Cleaning/Laundry Service
Luggage Storage
Distance from MIA (in miles): 10.0
Air Conditioning
Room/Bed Types:
Wireless Internet in Guest Rooms
Located in historic Miami Beach, Moxy South Beach is a 202-room, seven-story lifestyle hotel that draws upon its vibrant context to create a whimsical fusion of style and comfort, all at an affordable rate. The property explores the unique depths of Miami's culture from 1950's glamour and Muscle Beach to the romance of cruise travel to Havana.
COMO COMO Occupying a reverential dining room lined with stone and brick walls —as well as a lushly landscaped courtyard for alfresco seating — the venue is tailor-made for unconventional meetings and festive celebrations that make use of indoor and outdoor spaces. -Como Como: 4,296 Square Feet | Mixed Seating: 120 -Courtyard: 1,700 Square Feet | Reception: 120 MEZCALISTA The sexy, intimate lounge dedicated to mezcal, the revered but often misunderstood spirit, is an ideal location for unconventional meetings and private gatherings. Perfect for smaller meetings, a breakout, or office. The perfect addition to the adjacent Como Como or use on own. — Square Footage: 1,400 total square feet | Conference: 15 | Lounge: 130 Three Meeting Studios adjoining the hotel’s main courtyard provide a variety of spaces for meetings. With sliding glass walls, custom furniture that shifts from working to lounging, and tables that raise and lower, the spaces easily transform from workplace to social space or both. Vibrant textures and patterns celebrate the aviary history of Miami, from toile tropical bird wallpaper to rectangular Art Deco vitrines. Individual studios are 185 square feet and can be combined in various configurations, up to 555 square feet, to accommodate groups of differing sizes. All three open directly onto the courtyard. — Square Footage: 185 square feet each; 555 square feet total — Conference: 10 each; 30 total | Reception: 50
Meeting Space: 4600.00
Meeting Rooms: 6
Largest Meeting Room (sq.ft): 2600.00
Theater Capacity: 120
Banquet Capacity: 120
Reception Capacity: 180
Suites (Not incl. Penthouses/Presidential Suites): 2
Sleeping Rooms: 202
Number of Suites: 2
| STUDIO A,B,C | Como Como | Mezcalista | Mezcal Room | |
|---|---|---|---|---|
| Total Sq. Ft. | 555.00 | 4296.00 | 1388.00 | |
| Width | ||||
| Length | ||||
| Height | ||||
| Theater Capacity | 120 | 50 | 6 | |
| Classroom Capacity | 15 | |||
| Banquet Capacity | 120 | |||
| Reception Capacity | 180 | 130 | ||
| Amphitheater | 0 | 0 | 0 | 0 |
| Listening Devices | 0 | 1 | 1 | 0 |
| Natural Light | No | Yes | Yes | Yes |
| Location | Indoor, Private | Indoor, Private | Indoor, Private | Indoor, Private |
| Views |
Distance from MBCC (in miles): 1.1
Distance from MIA (in miles): 10.0
Partner has self-reported the following accessibility efforts. Please contact them directly for details.
Accessible Swimming Pool Features: