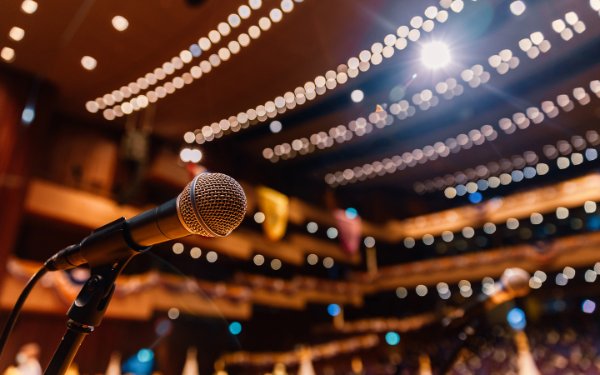
The Fillmore Miami Beach at The Jackie Gleason Theater
Arts & Culture
The Fillmore Miami Beach at the Jackie Gleason Theater is a seamless blend of Miami Beach art deco and rock and roll ambiance. This classic 1950 theater is the perfect location to host your next corporate event, private concert, award ceremony, cocktail reception, product launch, fundraiser, or business meeting. Its grand entrance, complete with a porte-cochere, an expansive front lawn, and 12 custom poster boxes, is perfect for showcasing your brand. Located adjacent to the Miami Beach Convention Center, the Fillmore Miami Beach accommodates 5 to 2,700 guests. Our talented staff handles every detail, so you don’t have to! With access to the world’s greatest musical entertainment, full-service event production, state-of-the-art lighting and sound, custom menus, and mixology, our 41,000-square-foot venues will exceed the expectations of even the most discerning guest. The historic art deco space features an elegant Main Hall, three lobbies, and two smaller club rooms, all offering versatile design space for soirées of every description
General Amenities
Bus/Truck Parking
Self-Parking
Valet Parking
Pet Friendly
Meeting/Private Event Space
The Fillmore Miami Beach at the Jackie Gleason Theater is a seamless blend of Miami Beach art deco and rock and roll ambience. This classic 1950 theater is the perfect location to host your next corporate event, private concert, award ceremony, cocktail reception, product launch, fundraiser or business meeting. Its grand entrance, complete with a porte-cochere, an expansive front lawn and 12 custom poster boxes, are perfect for showcasing your brand. Located adjacent to the Miami Beach Convention Center, the Fillmore Miami Beach accommodates 5 to 2,700 guests. Our talented staff handles every detail, so you don’t have to!
With access to the world’s greatest musical entertainment, full-service event production, state-of-the-art lighting and sound, custom menus and mixology, our 41,000 square-foot venue will exceed expectations of even the most discerning guest. The historic art deco space features an elegant Main Hall, three lobbies and two smaller club rooms, all offering versatile design space for soirées of every description
ENHANCED SANITATION & SAFETY PROTOCOLS
Implemented Strict Sanitation and Cleanliness Protocol in compliance with the CDC and local health authorities.
CLEAN & COMPLIANT VENUES
Active safety programs including sanitized cleaning before, during and after events.
TRAINED STAFF WITH PPE GEAR
Properly trained and equipped staff with PPE gear and a pre-shift health evaluation following local health regulations.
REDUCED CAPACITY & SOCIAL DISTANCED FLOOR PLANS
Adjust capacities and floor plans to comply with local governed regulations for social distancing.
SAFE FOOD & BEVERAGE HANDLING
Service options for dedicated food & beverage attendants with protective guards or plated meals. Safe options for single use menus, serviceware, and condiments.
POSTED SAFETY SIGNAGE & TRAFFIC MANAGEMENT
Prominent Safety & Cleanliness signage displayed around the venue along with floor decals to guide social distancing.
Legendary Venue, Epic Events! With a seamless blend of Miami Beach art deco and rock and roll ambiance, this classic 1950 theater is the perfect location to host your next corporate event, private concert, award ceremony, cocktail reception, product launch, fundraiser or business meeting. Its grand entrance, complete with a porte-cochere, an expansive front lawn and 12 custom poster boxes, are perfect for showcasing your brand. Located adjacent to the Miami Beach Convention Center, the Fillmore Miami Beach accommodates 25 to 2,713 guests. Our talented staff handles every detail, so you don’t have to!
Meeting and Event Space
Meeting Space: 45000.00
Meeting Rooms: 4
Largest Meeting Room (sq.ft): 4500.00
Theater Capacity: 2700
Classroom Capacity: 350
Banquet Capacity: 680
Reception Capacity: 3000
Exhibits Space: 1
Exhibits: 120
Booths: 80
Loading Dock
Meeting Rooms
Sustainability
Partner has self-reported the following sustainability efforts. Please contact them directly for details.
Recycling bins available to guests
Water cooler/dispenser
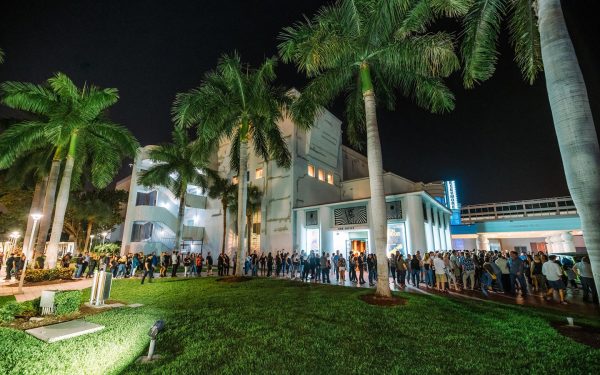
Nutcracker! Magical Christmas Ballet

Wanda Sykes

Brit Floyd

Elvis Costello & The Imposters with Charlie Sexton

Wilco

Hermanos Gutiérrez with DJ Set by Adrian Quesada

Mike Bahia

Remi Wolf

Dei V: Los Flavorz USA Tour

SiR: The Step Into the Light Tour

Mau Y Ricky

An Arabic Night with Bassem Youssef

David Bisbal: Back in the USA

CA7RIEL & Paco Amoroso

F1 Academy Documentary Series U.S. Premiere

Cuban Classical Ballet of Miami: Don Quixote Suite

Gad El Maleh “lui Meme”

Jessie Reyez: Paid in Memories Tour

The Rose: Once Upon A WRLD

berlioz







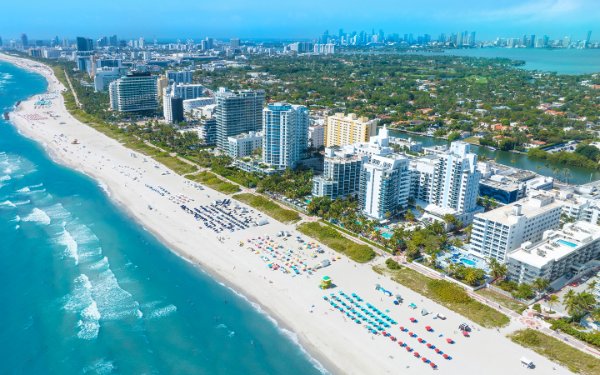

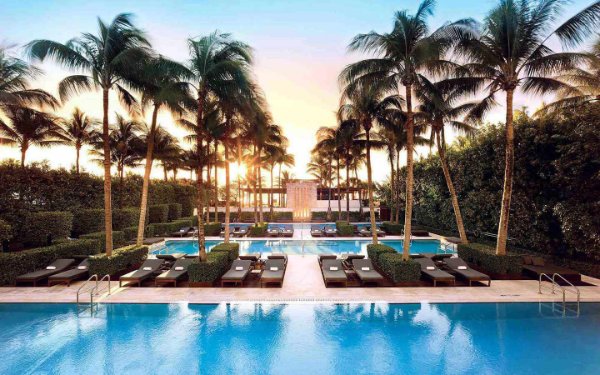



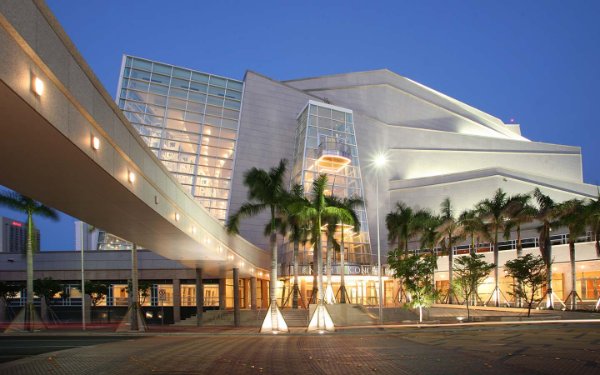
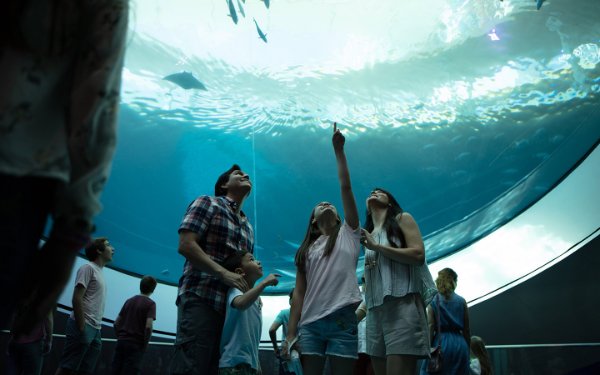


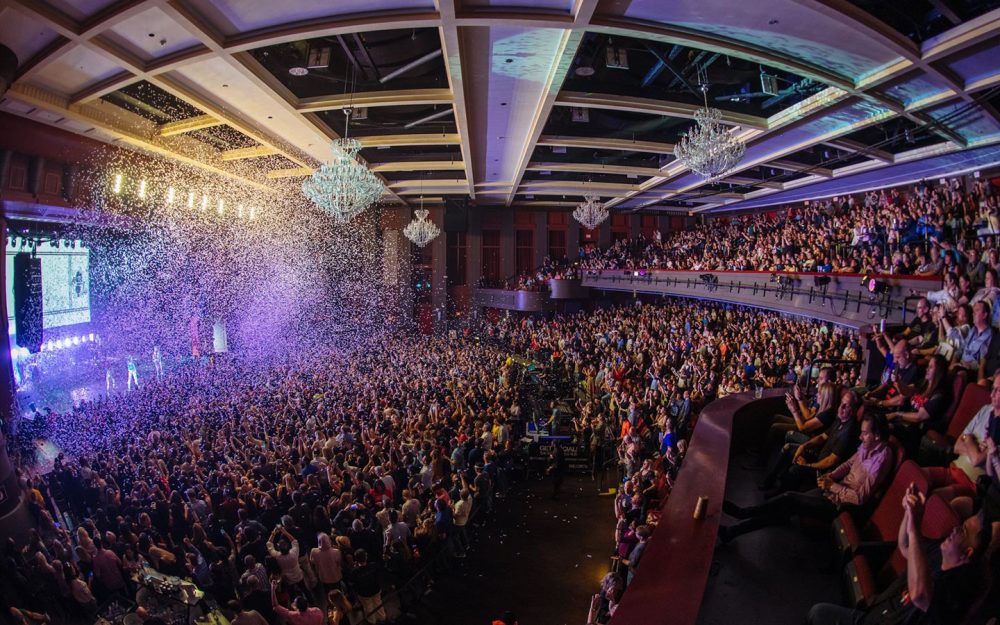
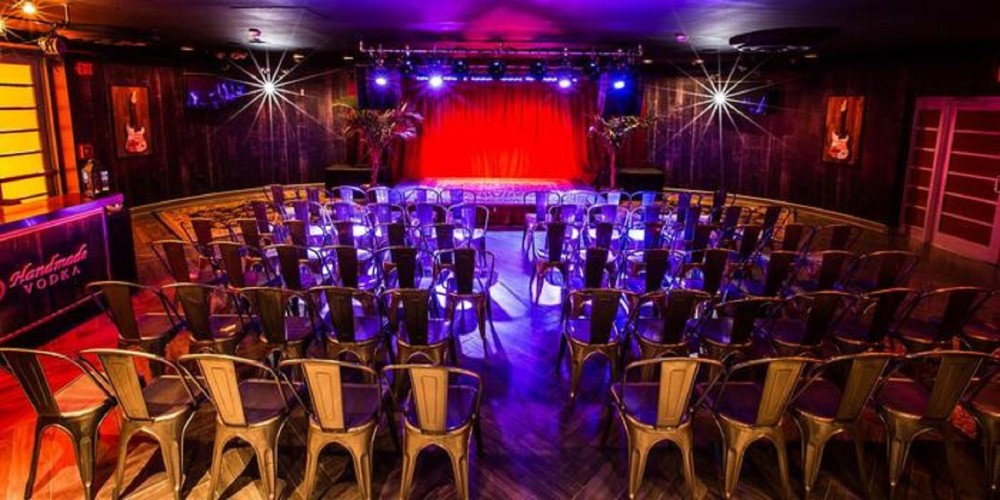

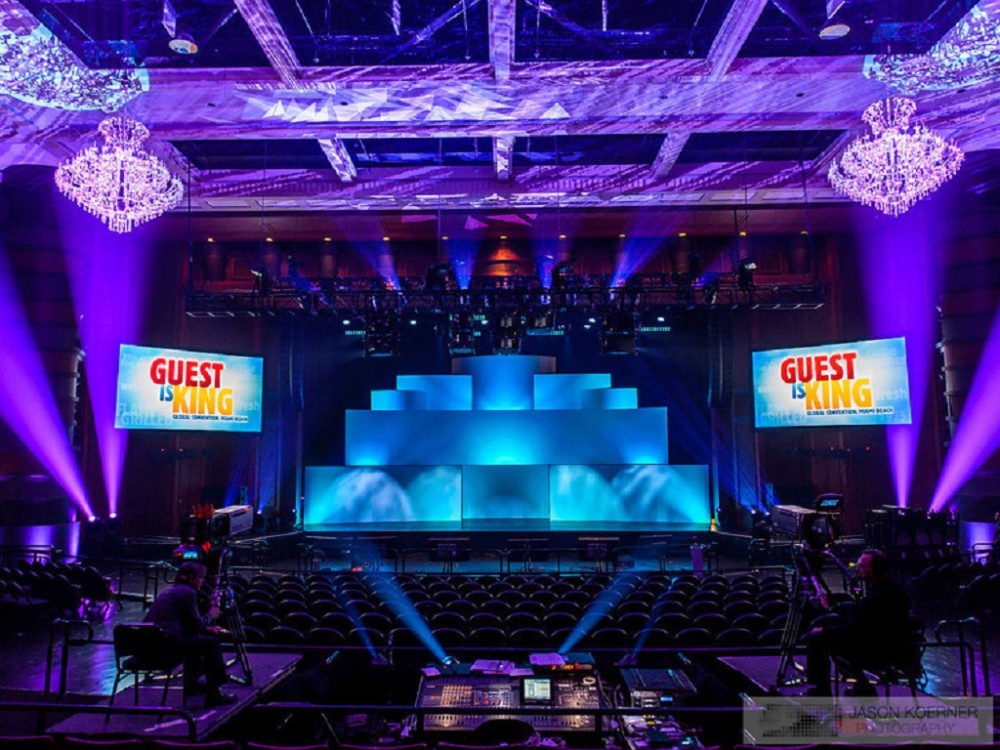




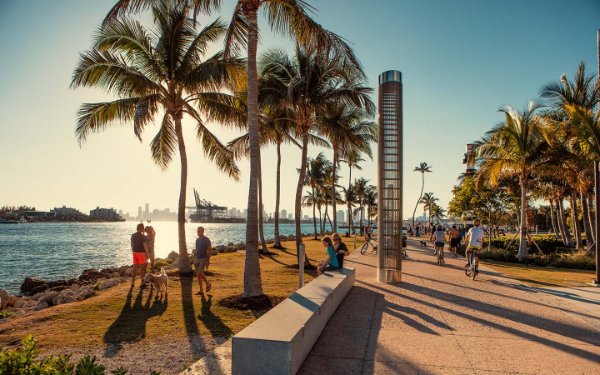

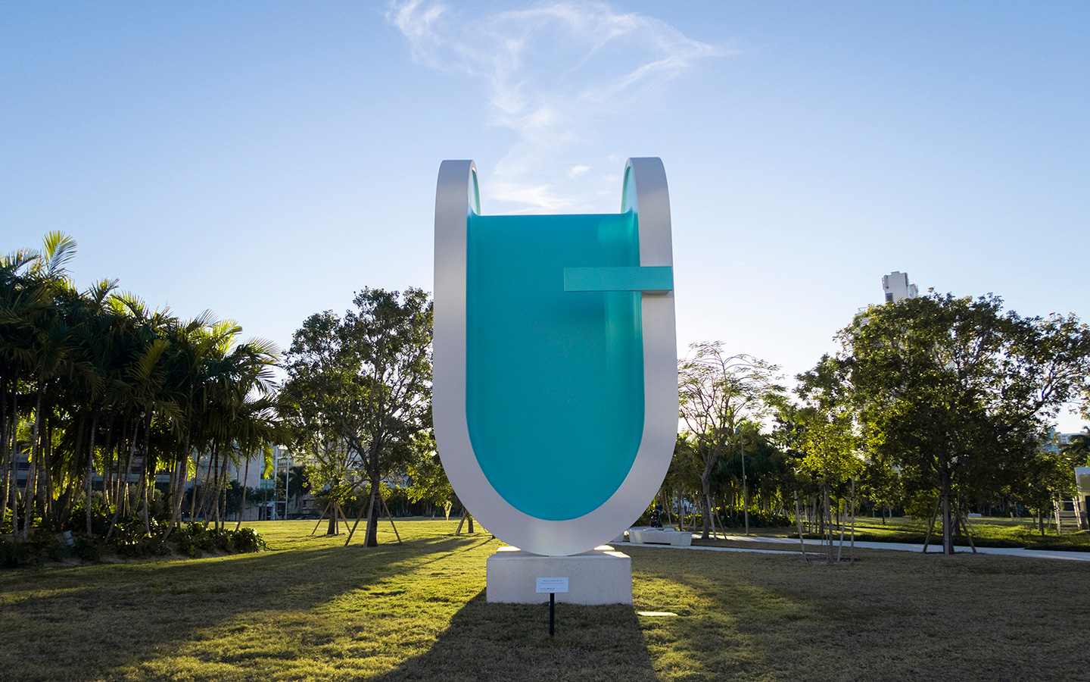.jpg?width=600&resizemode=force)

